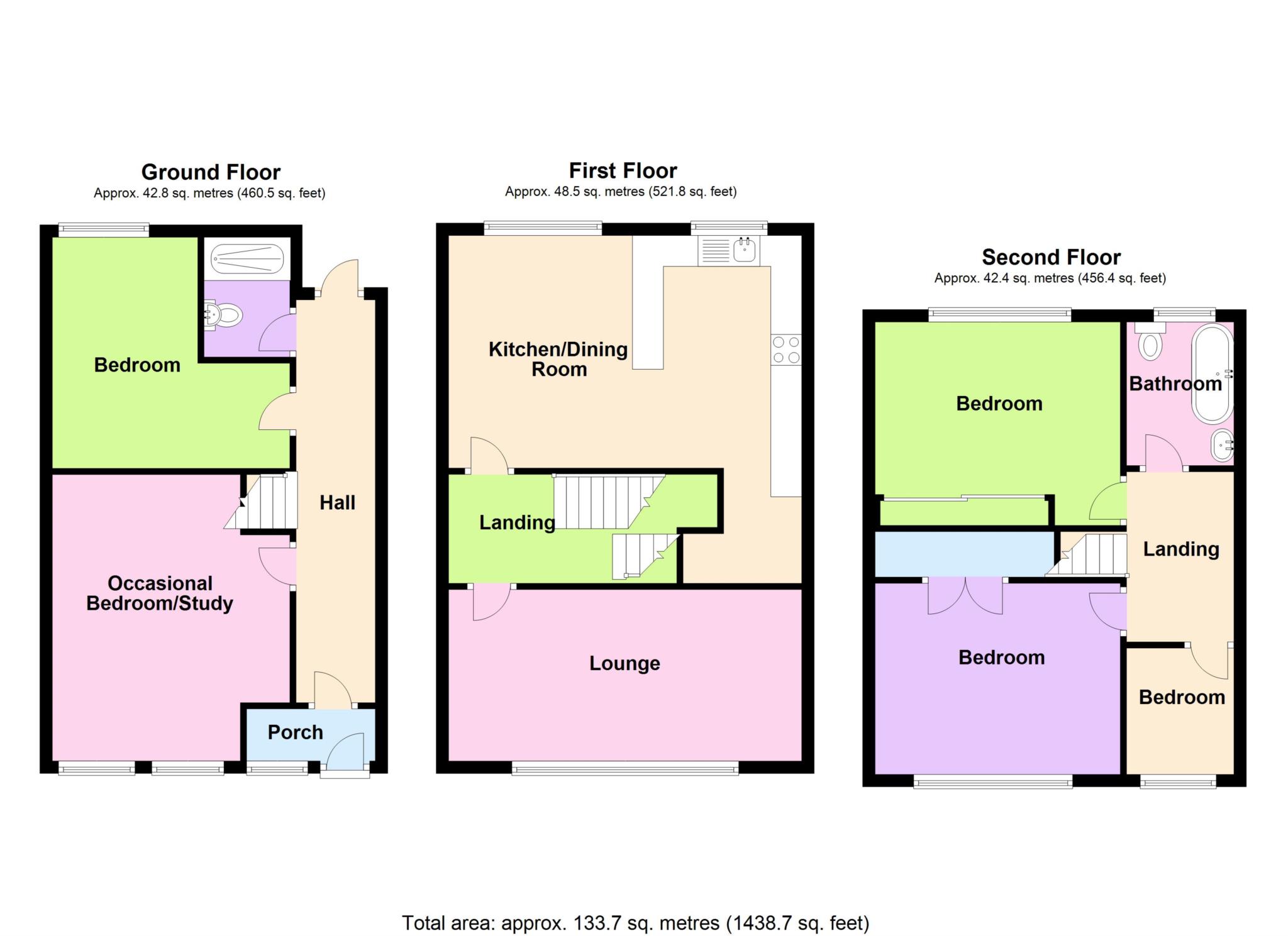- Four/Five Bedrooms
- End Terrace Family Home
- Great Value For Money
- Downstairs Shower Room
- Modern Fitted Kitchen/Diner
- Light & Spacious Lounge
- Family Bathroom
- Landscaped Private Rear Garden
- Off-Street Parking For 2 Cars
- Close To Local Amenities
What great value for money. You will truly struggle to find a family home in Weston that offers 4/5 bedrooms & versatile living space for the whole family. Internal inspection strongly advised to see what this one has to offer. Internally comprising; a downstairs bedroom, the garage has been converted into another room/occasional bedroom/study, modern shower room. On the first floor; the stunningly modern & fitted Howdens kitchen/diner space (Fitted In 2021), a light & spacious lounge. The top floor comprises three further good sized bedrooms and the modern family bathroom. Outside the garden has been laid to beautiful porcelain tiles with the current vendors using the private garden for a hot tub (open to negotiation). Also benefits from off-street parking for 2 cars, close to all local amenities, gas central heating, double glazed uPVC throughout, close to Weston Hospital & commuter links.
ENTRANCE PORCH - 7'1" (2.16m) x 3'6" (1.07m)
via uPVC double-glazed door. Door into
ENTRANCE HALL
Via uPVC double-glazed door. Textured ceiling. Laminate wood flooring. Radiator. Stairs rising to first floor. Doors to study, bedroom and garden.
STUDY/OCCASIONAL BEDROOM - 16'5" (5m) x 11'7" (3.53m)
Front aspect uPVC double-glazed windows. Wall-mounted radiator.
BEDROOM - 7'10" (2.39m) x 8'5" (2.57m)
Rear aspect uPVC double-glazed window. Radiator.
SHOWER ROOM - 5'2" (1.57m) x 3'8" (1.12m)
A 3 piece suite comprising double shower cubicle and low-level W.C with wash hand basin above. Laminate flooring. Stainless steel heated towel rail. Extractor fan.
FIRST FLOOR LANDING
Stairs rising to second floor. Doors to all kitchen and lounge.
KITCHEN/BREAKFAST ROOM - 16'0" (4.88m) x 8'5" (2.57m)
Dual rear aspect uPVC double-glazed windows. A fully fitted Howdens kitchen (2021) with a modern range of eye and base level units with rolled edge work top surface over with inset 1 1/2 bowl stainless steel sink with mixer taps and mosaic tiled splash backs. Five-ring induction hob and extractor over. Built-in double oven. Integrated fridge freezer. Wall mounted boiler (4 years old). Under stair storage area. Wine cooler. Ample space for table. Radiator. Telephone point.
LOUNGE - 16'0" (4.88m) x 10'7" (3.23m)
Front aspect uPVC double-glazed window. Television point. Wall-mounted radiator.
SECOND FLOOR LANDING
Doors to all principle rooms.
BEDROOM - 11'7" (3.53m) x 10'9" (3.28m)
Rear aspect uPVC double-glazed window. Double built in wardrobe. Radiator.
BEDROOM - 10'3" (3.12m) x 9'0" (2.74m)
Front aspect uPVC double-glazed window. Built-in wardrobe. Radiator.
BEDROOM - 8'0" (2.44m) x 6'9" (2.06m)
Front aspect uPVC double-glazed window. Radiator.
FAMILY BATHROOM - 9'3" (2.82m) x 4'9" (1.45m)
Rear aspect uPVC double-glazed frosted window. A 3-piece suite comprising large panel bath with central mixer taps, low-level W.C and vanity wash hand basin. Mosaic tiled splash backs. Heated towel rail. Ceramic tiled floor.
OUTSIDE
REAR GARDEN
To the rear of the property you`ll find a fully enclosed private landscaped rear garden. Laid to porcelain tiles. Outside tap. Power point. Gated access to side.
TO THE FRONT
To the front of the property the garden is mainly laid to lawn.
PARKING
Ample parking for 2-3 cars.
DIRECTIONS
The postcode for the property is BS24 9BZ. If you require further information, please call the office on 01934 624400.
MONEY LAUNDERING REGULATIONS 2012
Intending purchasers will be asked to produce identification, proof of address and proof of financial status when an offer is received. We would ask for your cooperation in order that there will be no delay in agreeing the sale.
Council Tax
North Somerset Council, Band B
Notice
Please note we have not tested any apparatus, fixtures, fittings, or services. Interested parties must undertake their own investigation into the working order of these items. All measurements are approximate and photographs provided for guidance only.
