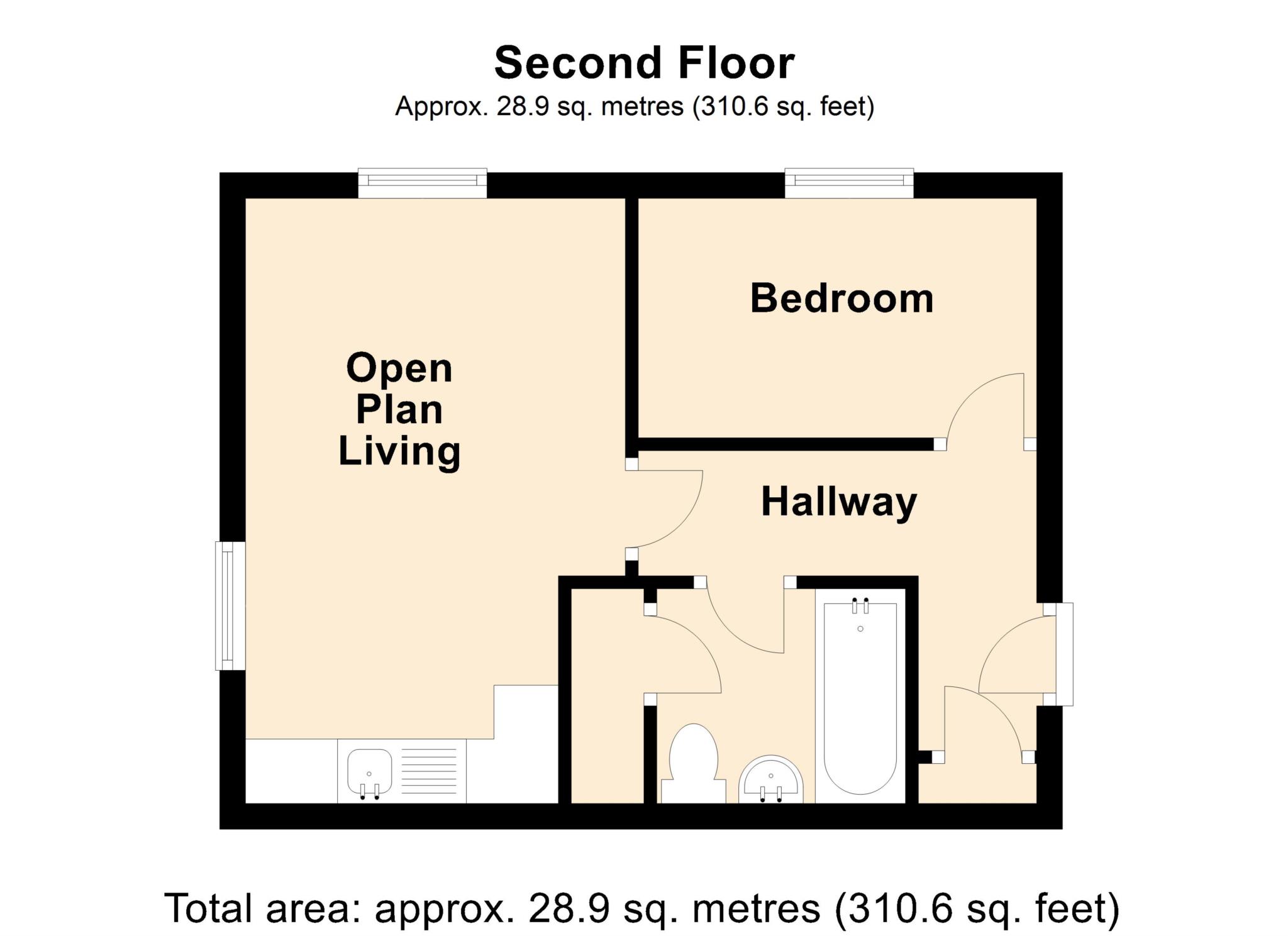- One Bedroom 2nd Floor Flat
- Ideal Investment or FTB
- A Little Updating Required
- 16ft Open Pan Living Area
- Allocated Parking
- Close to M5 Corridor & Amenities
- Double Glazing
- Vacant/ No Onward Chain
If you are in the market for an ideal investment opportunity or indeed a first time buy then this 2nd floor purpose built flat could well be the one for you. The property is offered to the market vacant with no onward chain complications and does require a little updating. In brief communal entrance hall with stairs rising to the 2nd floor, a 15'6 x 11'6 open plan living area, bedroom and bathroom. Also benefiting uPVC double glazing and allocated off street parking. The location of this property is ideal for amenities and the M5 corridor.
DESCRIPTION
If you are in the market for an ideal investment opportunity or indeed a first time buy then this 2nd floor purpose built flat could well be the one for you. The property is offered to the market vacant with no onward chain complications and does require a little updating. In brief communal entrance hall with stairs rising to the 2nd floor, a 15`6 x 11`6 open plan living area, bedroom and bathroom. Also benefiting uPVC double glazing and allocated off street parking. The location of this property is ideal for amenities and the M5 corridor.
ENTRANCE
Communal entrance area with stairs in hallway leading to the second floor and Apartment no. 38
HALLWAY
Doors to all rooms. Storage cupboard. Electric heater. Access hatch to roof.
BEDROOM - 10'4" (3.15m) x 6'11" (2.11m)
Front aspect uPVC double glazed window. Electric heater. Central light.
BATHROOM - 6'10" (2.08m) x 5'9" (1.75m)
Comprising of panelled bath with electric shower over, low level W.C and pedestal wash hand basin. Electric heater. Extractor fan. Storage cupboard housing hot water tank. Central light.
KITCHEN / LIVING ROOM - 16'6" (5.03m) x 11'6" (3.51m) Max
Dual aspect uPVC double glazed window. Fitted with a range of eye and base level units with work tops over and tiled splash backs. Space for cooker. Inset stainless steel sink and drainer. Electric heater. Central light.
OUTSIDE
Communal gardens. Allocated off street parking.
AGENTS NOTE
Lease details TBC
DIRECTIONS
The postcode for the property is BS22 7GL. If you require further information, please call the office on 01934 624400.
MONEY LAUNDERING REGULATIONS 2012
Intending purchasers will be asked to produce identification and proof of financial status when an offer is received. We would ask for your cooperation in order that there will be no delay in agreeing the sale.
Council Tax
North Somerset Council, Band A
Notice
Please note we have not tested any apparatus, fixtures, fittings, or services. Interested parties must undertake their own investigation into the working order of these items. All measurements are approximate and photographs provided for guidance only.
