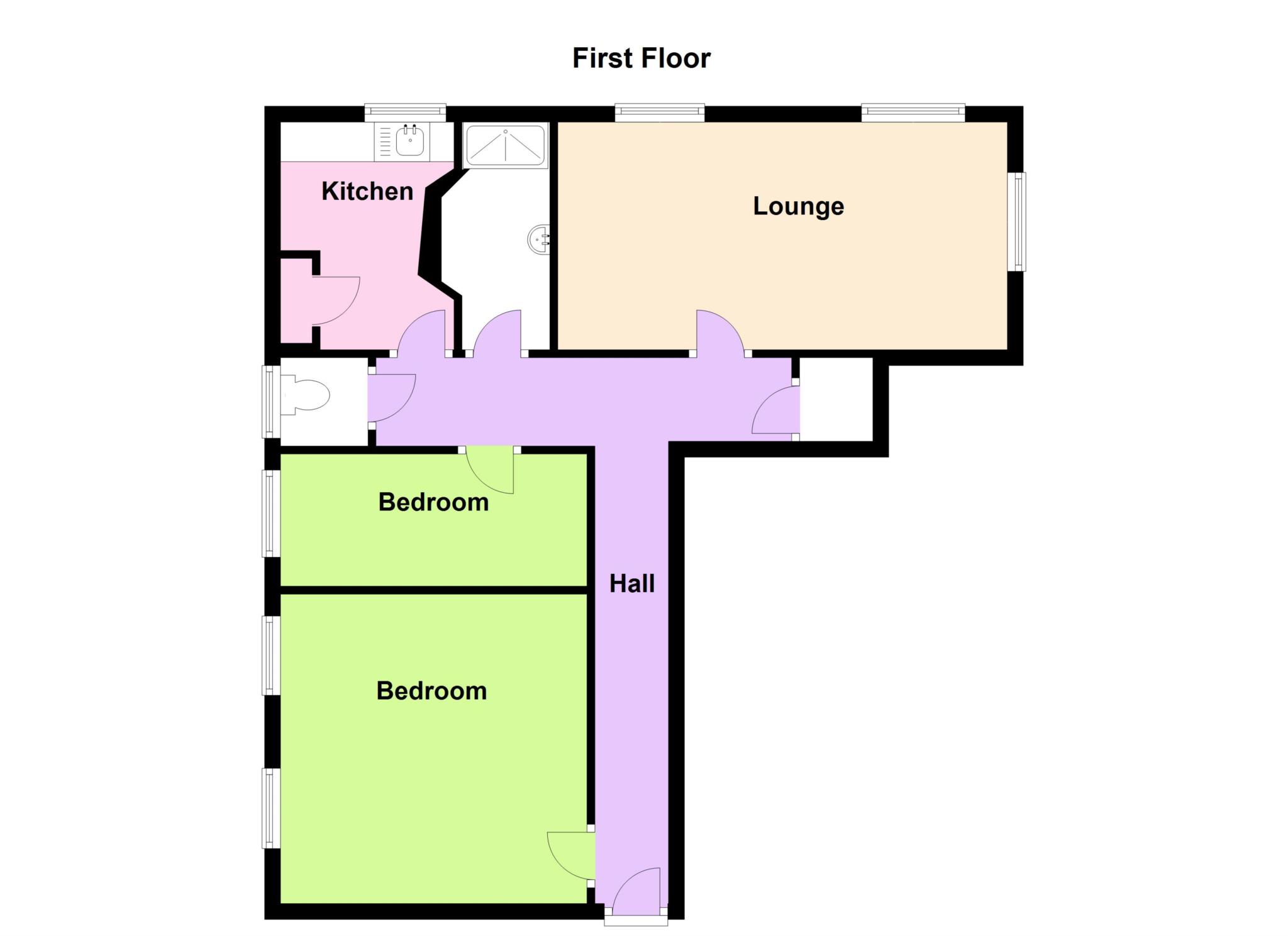- Highbury Road - Dunedin Mansion
- Hillside
- First Floor Flat
- Two Bedrooms
- 18' 6'' Living Room
- Kitchen
- Shower Room & Seperate W.C
- Short Walk To Weston Seafront/Town
- Gas Central Heating
- Double Glazed uPVC Windows
Saxons are more than happy to bring to the market this first floor flat which is priced to sell and offered with No Onward chain complications. The property internally briefly comprises; two bedrooms, 18' 6'' living room, 9' 5'' kitchen, shower room, gas central heating and UPVC double glazing. Perfectly situated on Highbury road in the Hillside area - Short walking distance away from Weston Seafront/Town.
ENTRANCE HALL - 22'6" (6.86m) x 13'7" (4.14m)
Doors to all principle rooms. Radiator. Carpeted
LOUNGE - 9'5" (2.87m) x 18'6" (5.64m)
Dual aspect uPVC double glazed windows. Ornate coved ceiling. Radiator. Picture rail. Carpeted
KITCHEN - 7'0" (2.13m) x 9'5" (2.87m)
Rear aspect uPVC double glazed window. Inset stainless steel sink. Fitted with eye and base level units. Pantry housing wall mounted boiler. Space and plumbing for washing machine. Space for under counter fridge. Radiator.
BEDROOM ONE - 12'8" (3.86m) x 12'10" (3.91m)
Two side aspect uPVC double glazed windows. Original ornate ceiling with central light. TV point. Radiator.
BEDROOM TWO - 5'6" (1.68m) x 11'9" (3.58m)
Side aspect uPVC double glazed window. Coved ceiling with central light. Radiator. Loft access.
SHOWER ROOM - 9'5" (2.87m) x 3'1" (0.94m)
Rear aspect uPVC double glazed window. Comprising a shower and pedestal wash hand basin. Radiator.
SEPARATE W.C. - 5'9" (1.75m) x 2'2" (0.66m)
Side aspect uPVC double glazed window. Low level W.C.
AGENTS NOTE
Saxons manage the block - £1200 per annum for the management charge - No ground rent
DIRECTIONS
From our office on the Boulevard proceed towards the sea front and turn right into Knightstone Road continue along the sea front and turn right and proceed onto Highbury Road.
MONEY LAUNDERING REGULATIONS 2012
Intending purchasers will be asked to produce identification and proof of financial status when an offer is received. We would ask for your cooperation in order that there will be no delay in agreeing the sale.
Council Tax
North Somerset Council, Band A
Notice
Please note we have not tested any apparatus, fixtures, fittings, or services. Interested parties must undertake their own investigation into the working order of these items. All measurements are approximate and photographs provided for guidance only.
