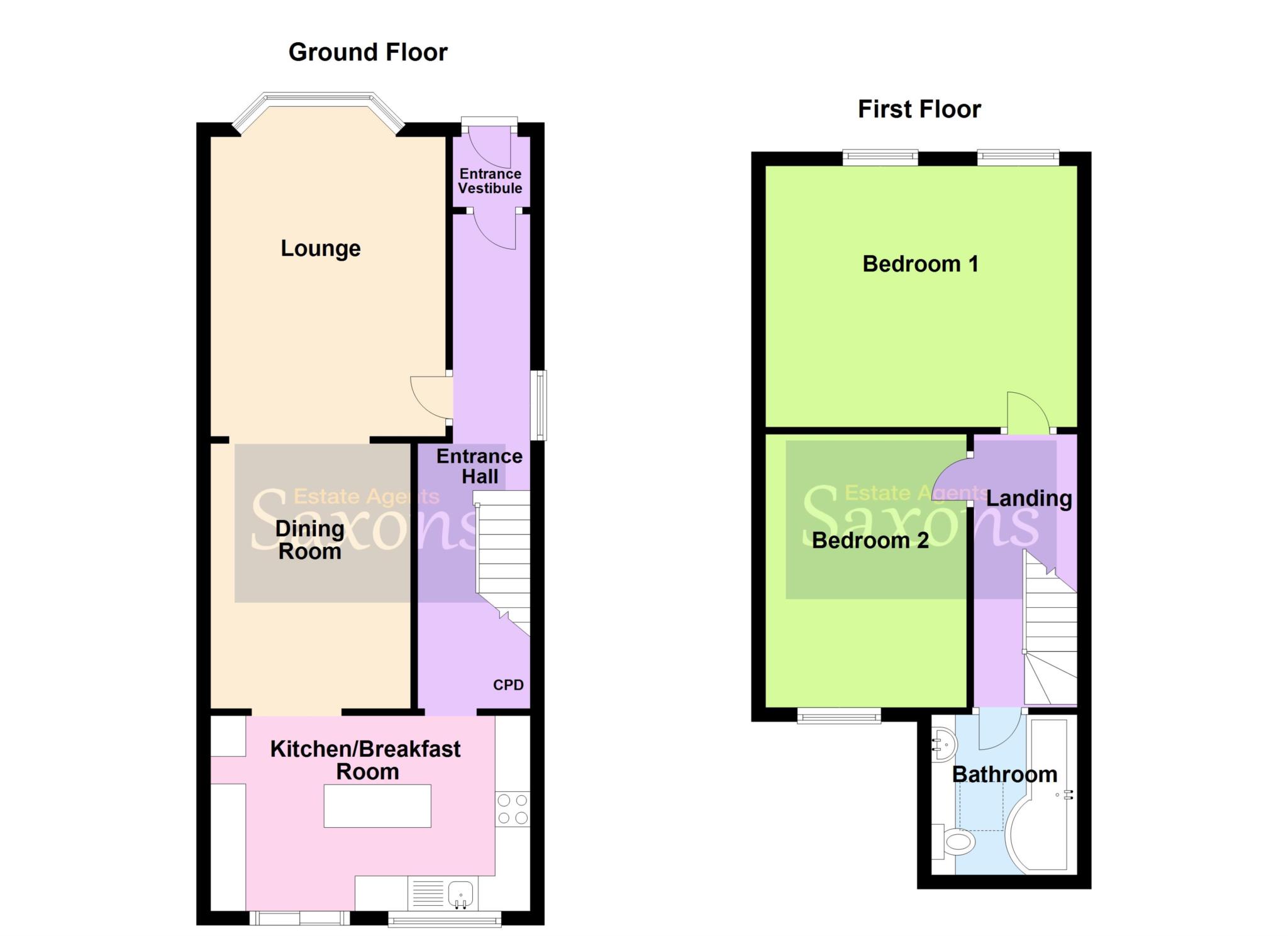- Hill Road
- Quirky & Modern Victorian Home
- Two Double Bedrooms
- Light & Spacious Lounge - Log Burner
- Dining Room
- Modern Fitted Kitchen/Breakfast Room
- Modern Bathroom
- Private Rear & Front Gardens
- Level Access To Weston Town & Seafront
- Short Walks To Train Station & Local Amenities
Saxons are more than happy to bring to the market this stunningly quirky and character filled, two double bedroom Victorian house. Perfectly situated on the edge of Weston Town - but nicely nestled away on the sought after and quiet Hill Road, whilst still being in walking & level access to Weston Town, Seafront & commuter links - train station. The current vendor has maintained and improved their home to such a lovely standard throughout - with their own lovely touches scattered around the property.
Internally briefly comprises; entrance vestibule, entrance hall, light & spacious lounge - with log burner (2019), dining room, the stunningly modern kitchen/breakfast room - that has a lovely island and plenty of counter space for your culinary needs. Upstairs you will find; a spacious landing, modern bathroom suite (2020) and two double bedrooms. Also benefits from; gas central heating, double glazed uPVC windows, close to local amenities. Internal inspection is strongly advised to see what this lovely home has to offer!
ENTRANCE VESTIBULE - 4'0" (1.22m) x 2'9" (0.84m)
Via composite front door. Feature ceiling rose with central light. Laminate floor. Door to
ENTRANCE HALL - 17'3" (5.26m) x 5'0" (1.52m)
Side aspect obscure window. Wood floor. Storage cupboard. Doors to lounge and kitchen. Stairs to first floor. Feature archway. Radiator.
LOUNGE - 14'8" (4.47m) x 10'11" (3.33m)
Front aspect double glazed bay window. Feature fire place with log burner (installed in 2019). TV point. Feature ceiling rose with central light. Wood floor. Radiator. Open archway to
DINING ROOM - 12'4" (3.76m) x 9'4" (2.84m)
BT point. Feature ceiling rose with central light. Wood floor. Ample space for table and chairs. Radiator. Opening to
KITCHEN/BREAKFAST ROOM - 15'10" (4.83m) x 9'1" (2.77m)
Rear aspect double glazed window and double glazed patio doors. Smooth ceiling with inset spot lights. Fitted with a range of eye and base level units. Inset 1½ bowl sink with mixer tap. Electric hob with extractor fan over. Integrated electric eye level oven and grill. Integrated dish washer. Space for tall fridge freezer. Island with breakfast bar. Tiled floor. Towel heater. Wall mounted combi boiler (fully serviced).
FIRST FLOOR LANDING - 13'1" (3.99m) x 4'5" (1.35m)
Smooth ceiling with ceiling rose. Skylight. Loft access. Wood floor. Doors to all rooms. Radiator.
BEDROOM 1 - 14'11" (4.55m) x 12'2" (3.71m)
Two front aspect double glazed windows. Smooth coved ceiling with ceiling rose. Wood floor. Radiator.
BEDROOM 2 - 12'9" (3.89m) x 9'5" (2.87m)
Rear aspect double glazed window. Smooth coved ceiling with central light. Carpet. Radiator.
BATHROOM - 6'5" (1.96m) x 6'0" (1.83m)
Fitted in 2020. Three piece suite comprising P shape jacuzzi bath with shower over, vanity wash hand basin and low level WC. uPVC double glazed velux. Fully tiled. Heated towel rail. Inset spot lights. Extractor fan.
OUTSIDE
FRONT GARDEN
Laid to patio and chippings. Path to front door. Trees and shrubs. Side gate to rear garden.
REAR GARDEN
Fully enclosed by wall. Patio area. Plant border. Side gate to front.
DIRECTIONS
The postcode for the property is BS23 2RX. If you require further information, please call the office on 01934 624400.
MONEY LAUNDERING REGULATIONS 2012
Intending purchasers will be asked to produce identification, proof of address and proof of financial status when an offer is received. We would ask for your cooperation in order that there will be no delay in agreeing the sale.
Council Tax
North Somerset Council, Band C
Notice
Please note we have not tested any apparatus, fixtures, fittings, or services. Interested parties must undertake their own investigation into the working order of these items. All measurements are approximate and photographs provided for guidance only.
