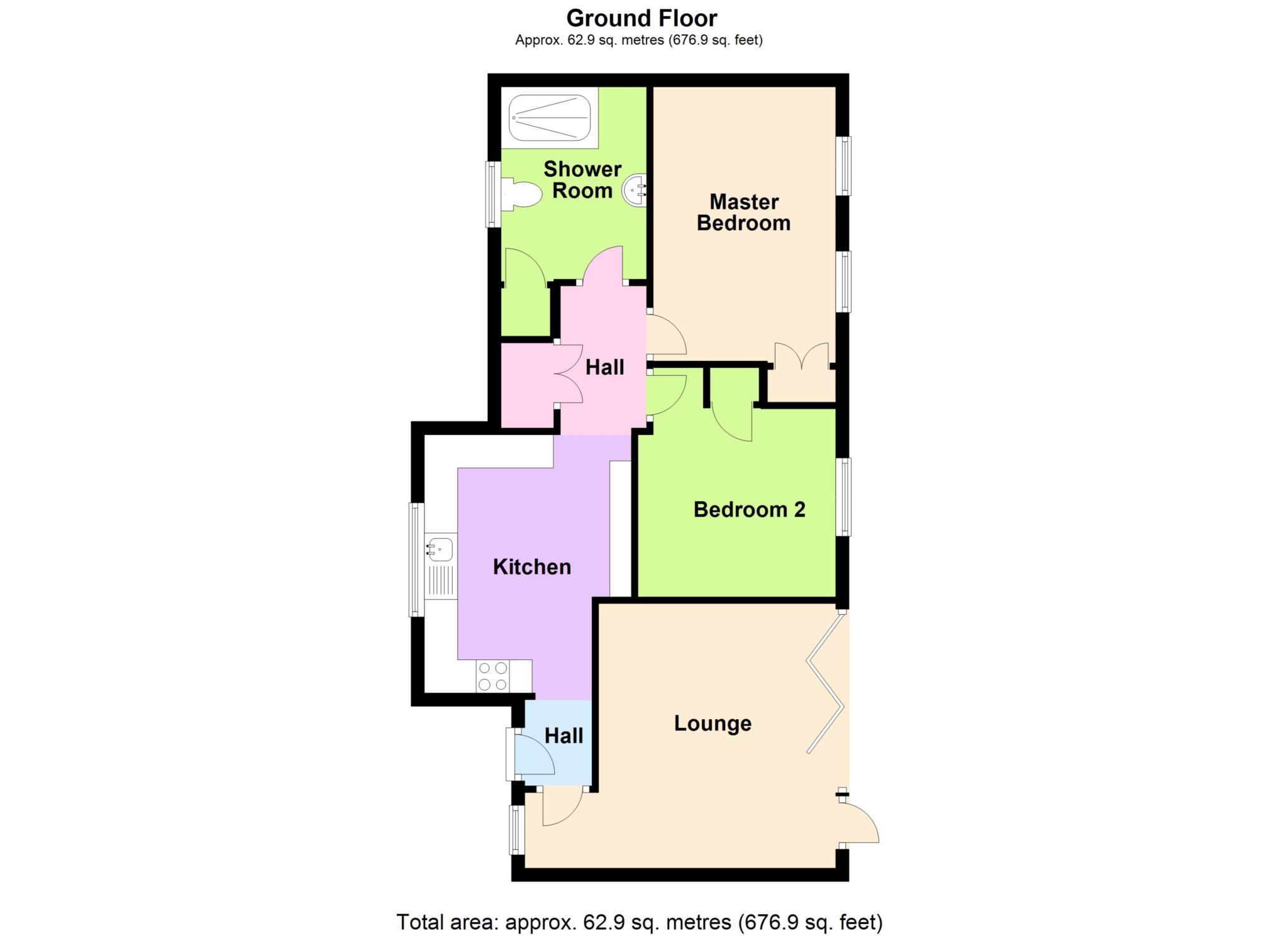- Stunning Barn
- Two Double Bedrooms
- Large South Facing Garden
- Lounge with Vaulted Ceiling & Bi-Folding Doors onto Garden
- Under Floor Heating/Solar Panels (Owned)/ Energy Rating B
- Allocated Parking
- Semi Rural Location
- Quality Kitchen with Integrated Appliances & Granite Worktops
- Well Maintained Mews of 4 Properties
Looking for something different with plenty of outside space, then this barn could most definitely be the one for you. Waits Farm Development was converted approximately 3 years ago and is a small development of 4 barns in a beautifully presented mews. Apple Tree Cottage offers stunning views to the rear of open countryside and offers stylish and contemporary living with bi-folding door from the lounge bringing the outside in. In brief entrance hall, beautifully presented kitchen/breakfast room, lounge with vaulted ceiling, two double bedrooms and shower room The property also benefits solar panels that are owned by the property making this a very cost effective property to run. Also benefiting 2-3 parking spaces and a large south facing garden.
ENTRANCE
Via composite door with leaded window insets. Into
KITCHEN - 12'8" (3.86m) x 10'3" (3.12m)
Front aspect uPVC double glazed window. High level smooth ceiling with inset spot lights. Fitted with an extensive range of eye and base level units with granite work top surface over. Under unit lighting. Inset 1½ bowl sink with mixer tap and waste disposal unit. Integrated dish washer and fridge freezer. Built in 4 ring Bosch induction hob with oven under and stainless steel canopy extractor over. Pelmet lighting above window. Real wood floor with under floor heating with own thermostat. Space for dining table. Storage cupboard housing Ideal combi boiler.
LOUNGE - 13'1" (3.99m) x 11'9" (3.58m)
Rear aspect bi folding doors offering views of Banwell Hill. Vaulted ceiling with exposed beams and central drop light. TV and BT points. Real wood floor with under floor heating with own thermostat.
BEDROOM 1 - 13'7" (4.14m) x 9'0" (2.74m)
Two rear aspect uPVC double glazed windows again offering lovely wooded hillside views. Smooth ceiling with central light. Built in double wardrobe. Under floor heating with own thermostat.
BEDROOM 2 - 9'7" (2.92m) x 8'8" (2.64m)
Rear aspect uPVC double glazed window again offering lovely wooded hillside views. Smooth ceiling with central light. Storage cupboard. Under floor heating with own thermostat.
SHOWER ROOM - 8'5" (2.57m) x 6'0" (1.83m)
Front aspect obscure uPVC double glazed window. Smooth ceiling with inset spot lights. Comprising walk in shower with rain shower, vanity wash hand basin with mixer tap and low level WC. Large storage cupboard. Extractor fan. Ceramic tiled floor.
OUTSIDE
REAR GARDEN
A huge part of this property with a large patio area running the width of the property with retaining wall with built in seating. beyond the patio a neatly edged lawn with well stocked flower and shrub borders, a selection of fruit trees and shingled path running the length of the garden. Outside power and lighting. pedestrian access to front of property.
AGENTS NOTE
Solar panels owned by property.
Energy Rating B
Council Tax C
DIRECTIONS
The postcode for the property is BS29 6HR. If you require further information, please call the office on 01934 624400.
MONEY LAUNDERING REGULATIONS 2012
Intending purchasers will be asked to produce identification, proof of address and proof of financial status when an offer is received. We would ask for your cooperation in order that there will be no delay in agreeing the sale.
Council Tax
North Somerset Council, Band C
Notice
Please note we have not tested any apparatus, fixtures, fittings, or services. Interested parties must undertake their own investigation into the working order of these items. All measurements are approximate and photographs provided for guidance only.
