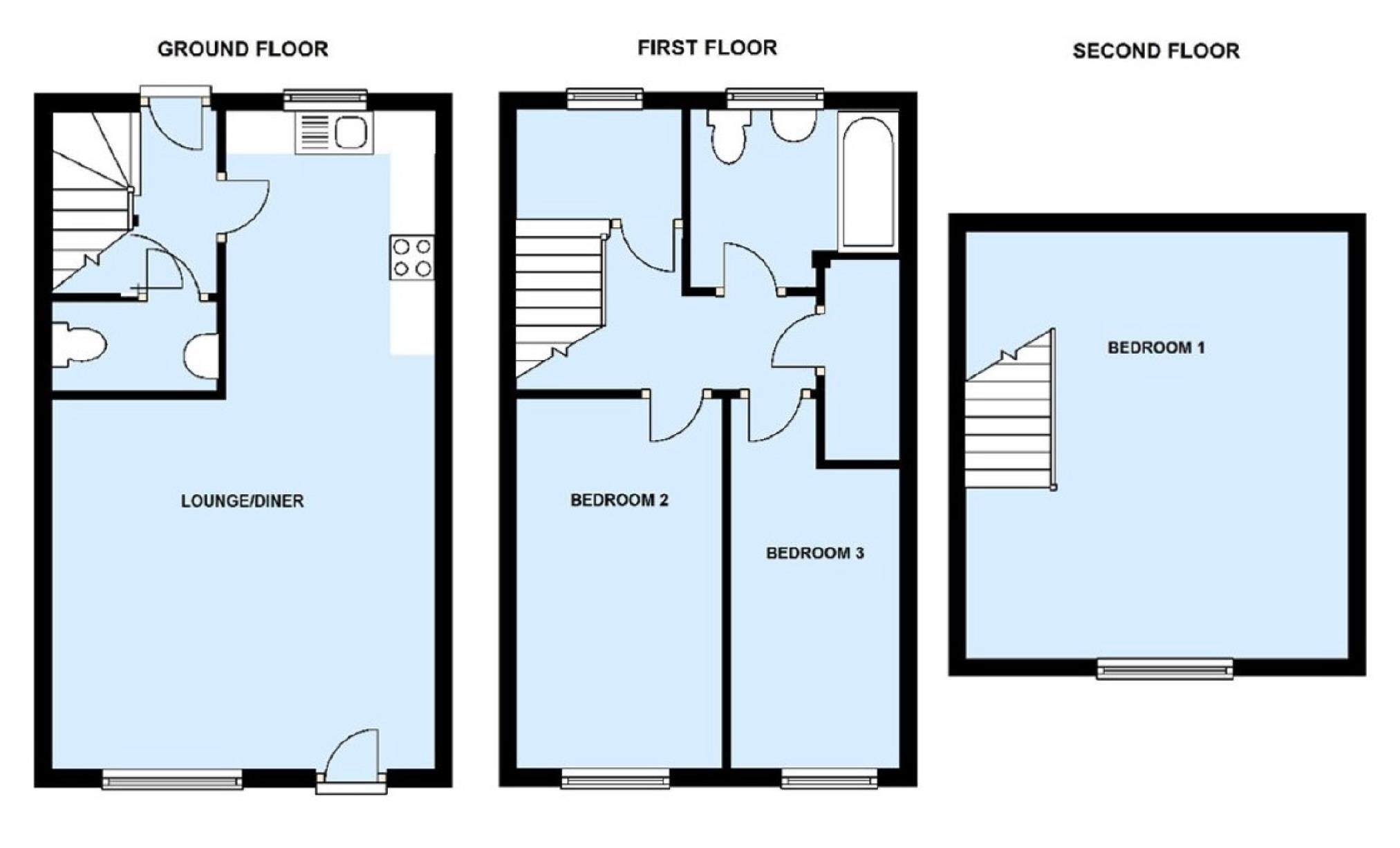- Terraced Townhouse
- Three Double Bedrooms
- Open Plan Living Area
- Modern Kitchen Area
- Cloakroom
- Allocated Parking
- Solar Heating
- Gas Central Heating
- Central Level Location
- Private Garden
A well presented three storey home centrally located offering excellent access for Weston town, commuter links and all amenities. Internally the property offers good floor space has a lovely open plan living area with modern kitchen, on the first floor two double bedrooms and family bathroom. On the top floor a large double bedroom with ample storage to eaves. Outside you will find a private low maintenance garden and allocated off street parking. Also benefiting uPVC double-glazing and gas central heating. Saxons feel this property would make an ideal first time buy or indeed buy-to-let.
ENTRANCE
Via composite front door into
OPEN PLAN LIVING AREA - 14'3" (4.34m) x 24'3" (7.39m)
LOUNGE/DINING AREA - 13'6" (4.11m) x 14'2" (4.32m)
Front aspect UPVC double glazed window. Smooth coved ceiling with central light. Laminate wood flooring. Radiator. TV and telephone points.
KITCHEN - 7'4" (2.24m) x 10'6" (3.2m)
Rear aspect UPVC double glazed window. Smooth coved ceiling with central light. Fitted with a range of eye and base level units with square edge work surfaces over. Inset sink with mixer tap and tiled splash backs. Four-ring ceramic hob with extractor over, built in eye level double oven. Integral dishwasher and fridge freezer. Door to
HALLWAY
Doors to rear garden and cloakroom. Smooth coved ceiling with central light. Stairs rising to first floor with under stairs storage cupboard. Double radiator.
CLOAKROOM
A 2-piece suite com
prising low level W.C and pedestal wash hand basin with tiled splash backs. Extractor fan. Radiator. space and plumbing for washing machine.
FIRST FLOOR LANDING
Stairs rising to second floor landing. Doors to all principle rooms. Cupboard housing wall-mounted Vaillant boiler and box for the solar panels.
BEDROOM - 7'8" (2.34m) x 13'7" (4.14m)
Front aspect uPVC double-glazed window. Smooth ceiling with central light. Built-in wardrobe. Double radiator.
BEDROOM - 6'2" (1.88m) x 13'6" (4.11m)
Front aspect uPVC double-glazed window. Smooth ceiling with central light. Double radiator.
BATHROOM
Rear aspect obscured uPVC double-glazed window. Smooth ceiling with central light. A 3-piece suite comprising low level W.C, pedestal wash hand basin and panel bath with shower over.. Tiled floor. Extractor fan. Radiator.
SECOND FLOOR
Rear aspect uPVC double-glazed window. Double radiator.
MASTER BEDROOM
Vaulted ceilings with exposed beams. Front aspect uPVC double-glazed window. Wall-mounted lighting. TV point. Storage cupboards.
OUTSIDE
TO THE REAR
Enclosed rear garden. Laid mainly to patio with high level fencing. Outside light and tap.
ALLOCATED PARKING
The property benefits from one allocated parking space.
AGENTS NOTE
Pictures are prior to tenant moving in.
DIRECTIONS
From our Weston office on the Boulevard proceed away from the traffic lights turn right at the second set into Alfred Street bear left onto Alexandra Parade bear left and continue over the fly over at the roundabout turn left and then immediately right into Bridge Road. Continue along this road and at the bottom turn left onto Langford Road.
MONEY LAUNDERING REGULATIONS 2012
Intending purchasers will be asked to produce identification, proof of address and proof of financial status when an offer is received. We would ask for your cooperation in order that there will be no delay in agreeing the sale.
Council Tax
North Somerset Council, Band C
Notice
Please note we have not tested any apparatus, fixtures, fittings, or services. Interested parties must undertake their own investigation into the working order of these items. All measurements are approximate and photographs provided for guidance only.
