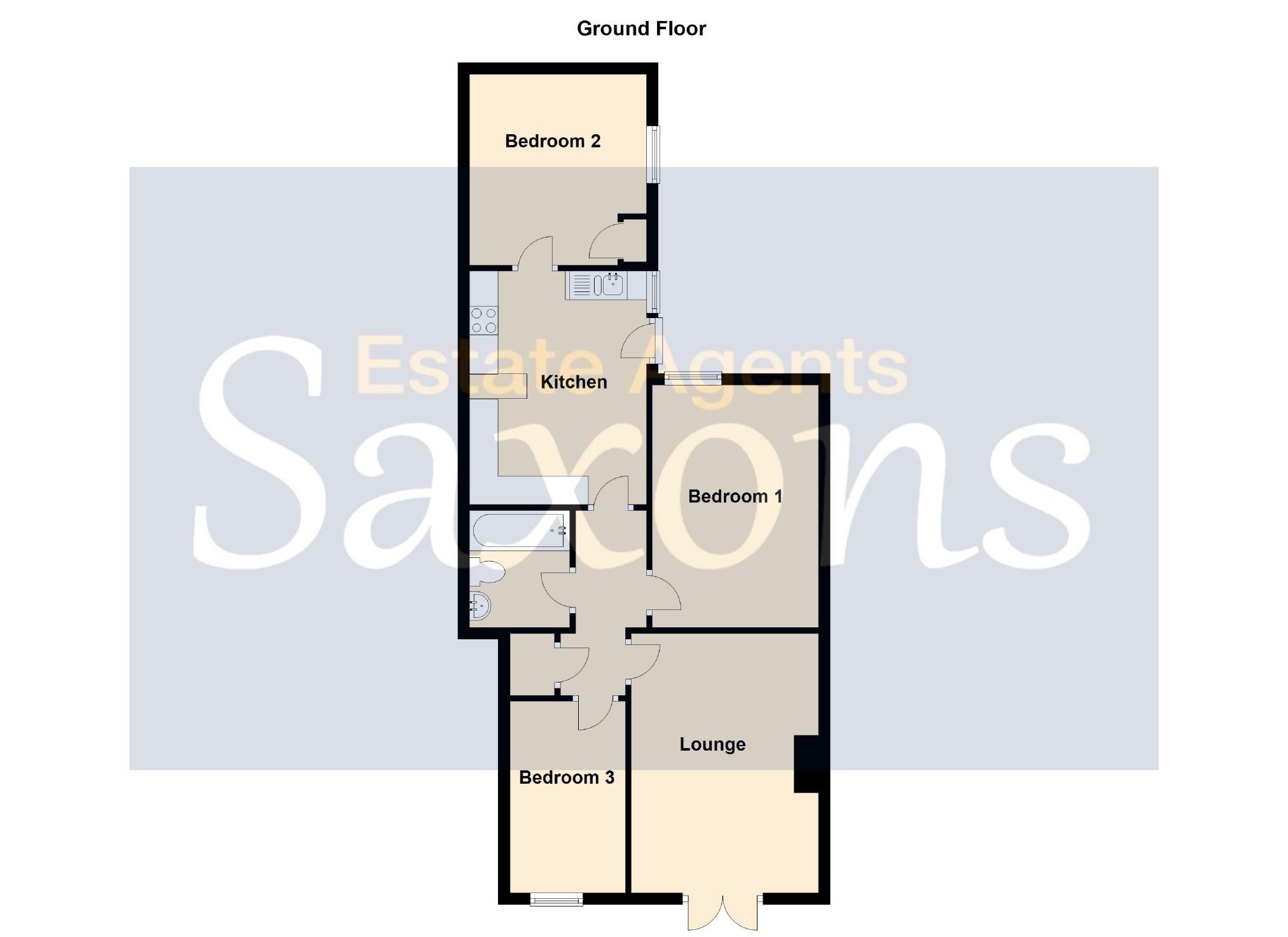- Ground Floor Flat
- 3 Bedrooms
- Good Size Sunny Courtyard
- Stunningly Presented
- Spacious Modern Kitchen
- Modern Bathroom
- Gas Central Heating
- Double-Glazing
- Vacant-No Onward Chain
- Close to Town and Beach
Saxons are pleased to offer this very well presented garden flat to the open market. This lovely home is located just off the sea front and the town centre is just a short level walk away for all your everyday needs. Internally the property is offered in excellent condition throughout and has recently had a gas fired combination boiler, double-glazed French doors to the front and rear aspect double-glazed door. In brief lounge, spacious modern kitchen, three bedrooms and bathroom. Outside a large private courtyard, small seating area by lounge and front garden. Saxons strongly advise early internal inspection.
ENTRANCE
Via new uPVC French doors into
LOUNGE - 13'4" (4.06m) x 14'10" (4.52m)
Coved and textured ceiling with central light point. Picture rail. TV and telephone point. Radiator. Cast iron fireplace. Wall light point. Laminate flooring.
INNER HALL
Large storage cupboard with shelving and light. Coved and textured ceiling with central light point. Smoke detector. Wood flooring.
KITCHEN - 10'0" (3.05m) x 13'4" (4.06m)
Side aspect uPVC double-glazed new door and window. Coved and textured ceiling with two central lights. Fitted with a range of eye and base level units with butchers block effect worktops. Inset single drainer stainless steel sink with mixer taps and tiled splash backs. Built-in-4-ring ceramic hob with oven under. Ample space for table. Radiator.
BEDROOM - 9'4" (2.84m) x 13'10" (4.22m)
Rear aspect uPVC double glazed window. Coved and textured ceiling with central light point and smoke detector. Internal window to kitchen. Radiator. TV point. Wood flooring.
BEDROOM - 9'10" (3m) x 10'7" (3.23m)
Side aspect uPVC double glazed window. Coved and textured ceiling with central light point. Radiator. Cupboard housing new wall-mounted combination boiler.
BEDROOM - 6'2" (1.88m) x 11'7" (3.53m)
Front aspect uPVC double glazed sash window. Coved and textured ceiling with central light and smoke detector. TV point. Radiator.
BATHROOM
A white suite comprising low level W.C, pedestal wash hand basin and panel bath with mixer tap and hand held shower attachment. Radiator. Part tiled walls.
COURTYARD GARDEN
A good size decked courtyard. Pedestrian access to rear. Outside light.
FRONT GARDEN
Is included in the sale price. Landscaped with steps leading down to flat.
AGENTS NOTE
The vendor has informed Saxons that the property has a 999 year lease with around 960 years remaining. There is a management fee of £40pcm which includes building insurance.
DIRECTIONS
From Saxons Weston Office continue along the Boulevard towards the Seafront, on reaching Weston college turn right into Lower Church Road where the property can be found on the left hand side.
MONEY LAUNDERING REGULATIONS 2012
Intending purchasers will be asked to produce identification, proof of address and proof of financial status when an offer is received. We would ask for your cooperation in order that there will be no delay in agreeing the sale.
Council Tax
North Somerset Council, Band A
Notice
Please note we have not tested any apparatus, fixtures, fittings, or services. Interested parties must undertake their own investigation into the working order of these items. All measurements are approximate and photographs provided for guidance only.
