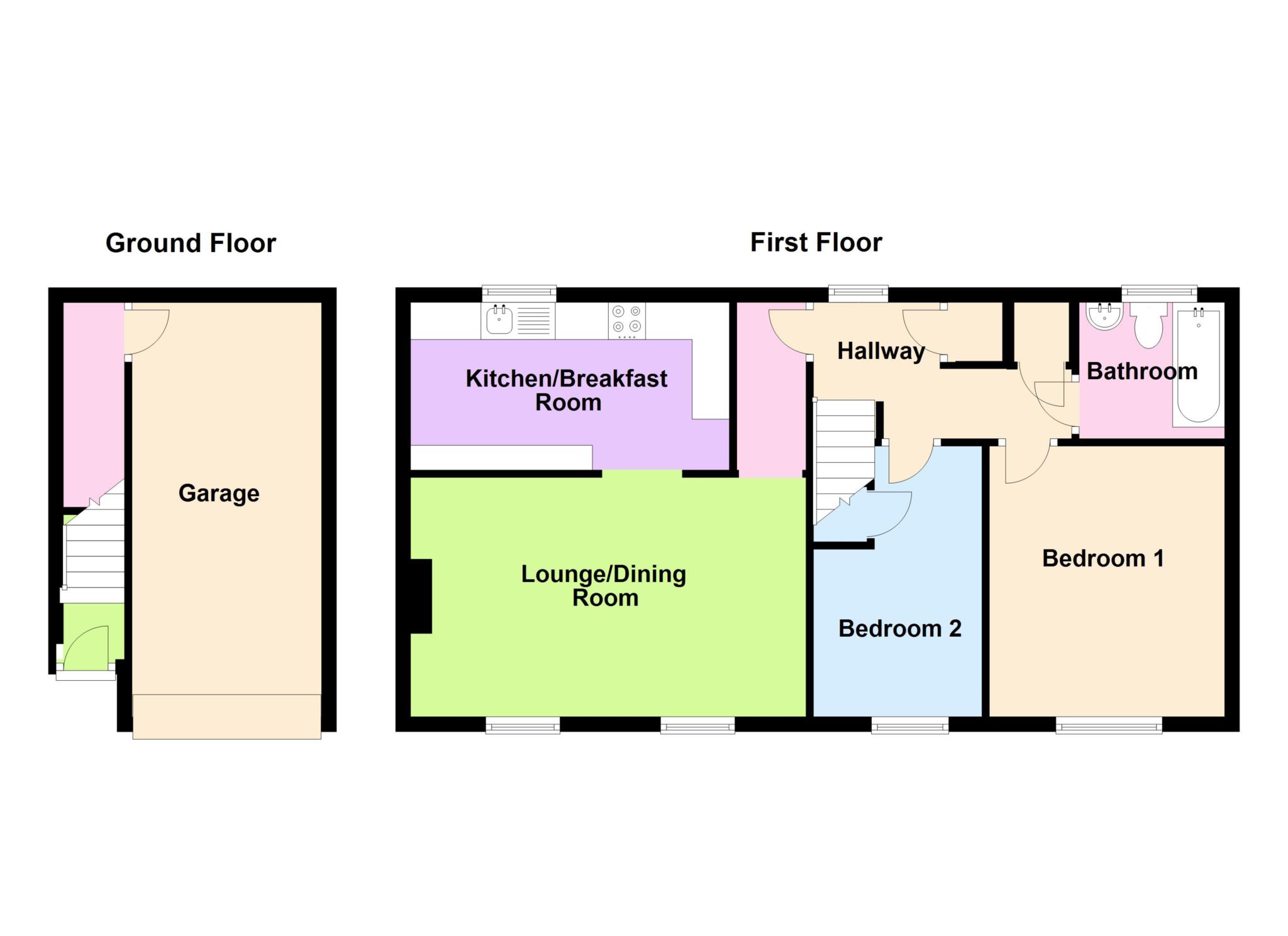- Well Presented Coach House
- Centrally Located
- Two Bedrooms
- 18ft Lounge
- Moder Kitchen
- Fully Tiled Bathroom
- Ideal First Time Buy/ Buy to Let
- Gas Central Heating
- UPVC Double Glazing
- Vacant No Onward Chain Complications
A very well presented centrally located Coach House that we believe would make an ideal first time buy or indeed investment opportunity, this lovely home is offered vacant with no onward chain complications. In brief own front door leads to a spacious hall, a 17ft lounge, modern kitchen breakfast room, two good sized bedrooms and fully tiled bathroom. Also benefiting uPVc double glazing and gas central heating. Below is a very useful garage measuring 18ft that could easy be made into additional accommodation subject necessary consents.
ENTRANCE
Via own private entrance. Stairs rising to first floor.
FIRST FLOOR LANDING - 13'9" (4.19m) x 6'2" (1.88m)
Rear aspect uPVC double glazed window. Smooth ceiling with central light and smoke detector. Loft access. Doors to all principle rooms. Storage cupboard. Airing cupboard housing hot water cylinder.
OPEN PLAN LIVING/DINING ROOM - 17'6" (5.33m) x 10'5" (3.18m)
Two front aspect uPVC double glazed windows. Smooth ceiling with central light. TV, BT and satellite points. Feature fire place (electric). Radiator. Arch way opening to
KITCHEN - 13'8" (4.17m) x 7'1" (2.16m)
Rear aspect uPVC double glazed window. Newly fitted with a range of eye and base level units with roll edge work top surface over. Tiled splash backs. Inset stainless steel sink and drainer with mixer tap. Built in stainless steel r ring gas hob with oven under and extractor fan over. Breakfast bar. Cupboard housing gas fired boiler. Spotlight track. Tiled floor. Space for fridge freezer. Space and plumbing for washing machine. Radiator.
BATHROOM - 6'11" (2.11m) x 6'2" (1.88m)
Rear aspect uPVC double glazed obscure window. Central light. Comprising panel bath with mains shower over, vanity wash hand basin and low level WC. Tiled walls. Extractor fan. Radiaotr.
BEDROOM 1 - 10'5" (3.18m) x 11'3" (3.43m)
Front aspect uPVC double glazed window. Smooth ceiling with central light. Radiator.
BEDROOM 2 - 6'11" (2.11m) x 11'4" (3.45m)
Front aspect uPVC double glazed window. Smooth ceiling with central light. Storage cupboard. Radiator.
GARAGE - 8'4" (2.54m) x 18'5" (5.61m)
Single garage under coach house. Up and over door. Power and light. Door to storage cupboard.
AGENTS NOTE
Lease term - 155 years from 1st January 2004.
Management fees (including ground rent) - £400 p/a (paid half yearly).
DIRECTIONS
The postcode for the property is BS23 3WG. If you require further information, please call the office on 01934 624400.
MONEY LAUNDERING REGULATIONS 2012
Intending purchasers will be asked to produce identification, proof of address and proof of financial status when an offer is received. We would ask for your cooperation in order that there will be no delay in agreeing the sale.
Council Tax
North Somerset Council, Band B
Notice
Please note we have not tested any apparatus, fixtures, fittings, or services. Interested parties must undertake their own investigation into the working order of these items. All measurements are approximate and photographs provided for guidance only.
