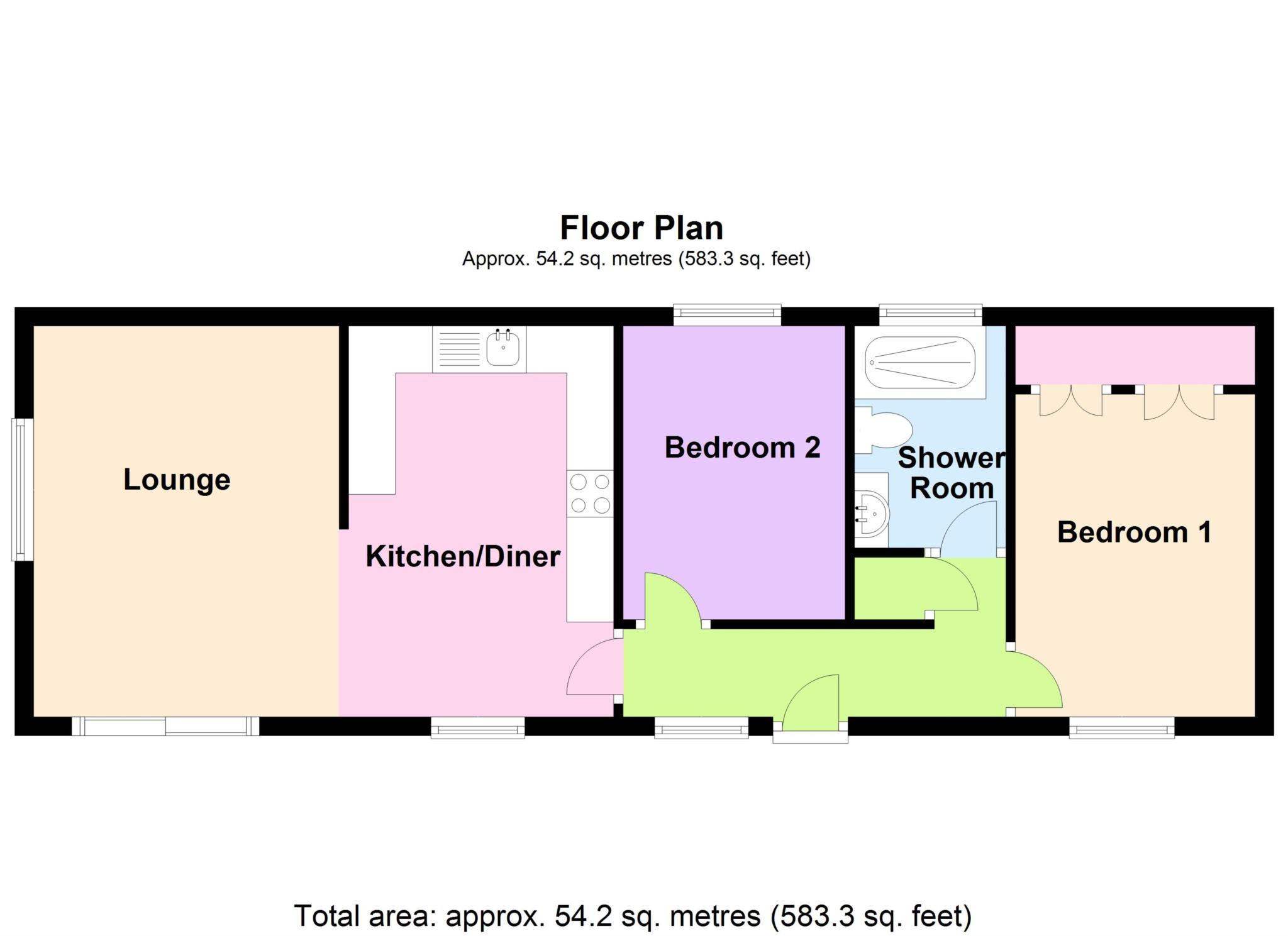- Holiday Park Home
- Two Double Bedrooms
- Manor Park
- Parking For 2 Cars
- Modern Shower Room
- Light & Spacious Lounge
- Kitchen/Diner
- Gas Central Heating
- Short Walk To Uphill Beach
- No Onward Chain Complications
*Holiday Home - No Onward Chain* Saxons are more than happy to welcome to the market this superb two double bedroom park home, situated on the ever popular Manor Park right across from Weston General Hospital and a short walk to Uphill Beach. One of the larger plots on the site with a luscious south facing garden. Internally the property briefly comprises two double bedrooms, a modern shower room a light and spacious lounge with patio doors out and a good sized kitchen/diner. Outside the property has parking for 2 cars and storage.
FRONT OUTSIDE
Walkway balcony leading to
ENTRANCE
Via uPVC double glazed door to
HALLWAY
Side aspect uPVC double glazed window. Coved ceiling. Storage cupboard. Doors to all rooms. Laminate floor. Radiator.
KITCHEN - 7'9" (2.36m) x 13'3" (4.04m)
Two side aspect uPVC double glazed windows. Coved ceiling with spot lights.Fitted with eye and base level units with laminate rolled edge work top surface over. Gas hob with extractor over and oven under. Space and plumbing for washing machine. Tiled splash backs. Unit housing 2 year old gas combi boiler. Stainless steel sink with single drainer. Space for fridge freezer. Radiator.
DINING AREA
Arch to
LOUNGE - 12'1" (3.68m) x 13'3" (4.04m)
Front aspect uPVC double glazed window and patio doors to side aspect. Coved ceiling. Electric fire point with wood surround. TV point. Carpet. Radiator.
BEDROOM 1 - 11'4" (3.45m) x 8'6" (2.59m)
Side aspect uPVC double glazed window. Coved ceiling. Built in wardrobe. TV point. Radiator.
BEDROOM 2 - 10'2" (3.1m) x 8'4" (2.54m)
Side aspect uPVC double glazed window. Coved ceiling. Built in wardrobe. Radiator.
SHOWER ROOM - 7'3" (2.21m) x 5'5" (1.65m)
Side aspect uPVC double glazed obscured window. Coved ceiling. Walk in shower with sliding shower screen, low level WC and vanity wash hand basin. Tiling to splash backs. Extractor fan. Radiator.
OUTSIDE
Mainly laid to stone chippings. AstroTurf area. Pots and shrubs. South facing. Patio slabbed area. Gravel parking area for 2 cars.
AGENTS NOTE
Site fee - £3,489.72 per annum
Lease runs out 13th of January 2030
DIRECTIONS
The postcode for the property is BS23 4TE. If you require further information, please call the office on 01934 624400.
MONEY LAUNDERING REGULATIONS 2012
Intending purchasers will be asked to produce identification, proof of address and proof of financial status when an offer is received. We would ask for your cooperation in order that there will be no delay in agreeing the sale.
Council Tax
North Somerset Council, Band A
Notice
Please note we have not tested any apparatus, fixtures, fittings, or services. Interested parties must undertake their own investigation into the working order of these items. All measurements are approximate and photographs provided for guidance only.
