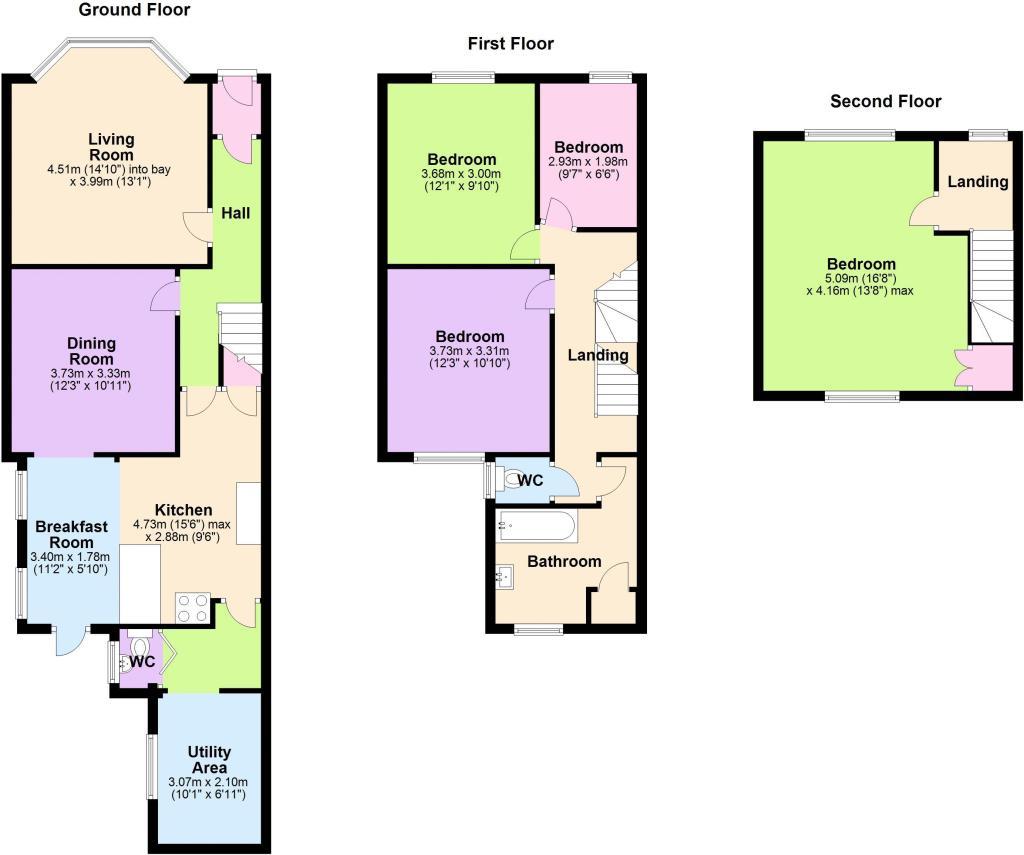- New Church Road - Uphill Village - End Terrace
- Refurbishment Needed Throughout
- Endless Potential
- Four Bedrooms
- Three Reception Rooms
- Cloakroom
- Private Rear Garden
- Level Access To Uphill Beach/Boatyard & Nature Reserve Walks
- Views Out To Uphill Church
- Gas Central Heating
*Refurbishment needed Throughout - Endless Potential - Perfect Home To Make Your Own* Saxons are more than happy to bring to the market this four bedroom, End Terrace home in the always sought after Uphill Village. With short level walking distance to local schools, Uphill Boatyard, Uphill Beach and Nature Reserve walks. This home is in need of updating throughout but already offers a very spacious and flexible living accommodation. The current vendors have found their onward purchase - which has a complete chain!
Internally briefly comprising; entrance vestibule, entrance hall, lounge, dining room which has a lovely open flow to the breakfast room & kitchen. Inner hallway, cloakroom and utility area. Upstairs you will find; two double bedrooms, one further single bedroom, separate w.c to the bathroom. On the top floor you will find the master bedroom - benefits from dual aspect velux windows with views across Uphill and Uphill Church. Outside you have a lovely & private rear garden - with a little TLC can be a lovely entertaining space out from the kitchen space.
Also benefits from gas central heating, great commuter links, local bus routes, well established local family pubs within walking distance and many more lovely additions to one of Somersets most sought after Village.
ENTRANCE
Via timber panel door in to
VESTIBULE
Dado rail. Door to
HALLWAY - 17'0" (5.18m) x 5'0" (1.52m)
Smooth ceiling with central light. Wood effect laminate floor. Doors to principle rooms. Stairs rising to first floor landing. Radiator.
LOUNGE - 14'8" (4.47m) x 12'7" (3.84m) Into Recess
Front aspect uPVC double glazed bay window. Smooth ceiling with central light. Picture rail. Wood effect laminate floor. Feature fire place. Radiator.
DINING ROOM - 12'2" (3.71m) x 10'11" (3.33m) Into Recess
Side aspect uPVC double glazed window. Smooth ceiling with central light. Picture rail. Wood effect laminate floor. Feature fire place. Radiator. Opening to
KITCHEN/BREAKFAST ROOM - 16'2" (4.93m) x 11'10" (3.61m)
Two side aspect uPVC double glazed windows. uPVC double glazed door to rear garden. Smooth ceiling with central light. Part tiled and part wood effect laminate floor. Fitted with a range of eye and base level units. Smeg 5 burner cooker with extractor hood over, Space and plumbing for all white goods. Opening to breakfast area with vaulted ceiling and 2 velux double glazed windows. Under stairs storage cupboard.
REAR HALLWAY - 5'8" (1.73m) x 3'6" (1.07m)
Tiled floor. Wall mounted gas boiler. Space and plumbing for all white goods. Door to
CLOAKROOM - 4'0" (1.22m) x 2'6" (0.76m)
uPVC double glazed window. Comprising low level WC and wash hand basin. Smooth ceiling with central light. Radiator.
STUDY/UTILITY - 10'0" (3.05m) x 6'10" (2.08m)
Side aspect uPVC double glazed window. Sloping ceiling with 2 skylight windows and inset spot lights. Wood effect laminate floor. Radiator.
FIRST FLOOR LANDING
Split level landing. Smooth ceiling with central light. Under stairs storage. Stairs rising to second floor.
CLOAKROOM - 3'6" (1.07m) x 2'11" (0.89m)
uPVC double glazed window. Vinyl floor. Smooth ceiling with central light. Low level WC.
BATHROOM - 9'5" (2.87m) x 7'9" (2.36m)
Front aspect uPVC obscure double glazed window. Smooth ceiling with inset spot lights. Wood effect laminate floor. Comprising bath with shower over and glass screen and pedestal wash hand basin. Built in storage cupboard. Extractor fan. Radiator.
BEDROOM 4 - 9'7" (2.92m) x 6'6" (1.98m)
Front aspect uPVC double glazed window. Smooth ceiling with central light. Picture rail. Wood effect floor. Radiator.
BEDROOM 3 - 12'0" (3.66m) x 9'10" (3m) Into Recess
Front aspect uPVC double glazed window. Smooth ceiling with central light. Picture rail. Wood effect floor. Radiator.
BEDROOM 2 - 12'2" (3.71m) x 10'10" (3.3m)
Rear aspect uPVC double glazed window. Smooth ceiling with central light. Picture rail. Feature fire place. Wood effect floor. Radiator.
SECOND FLOOR LANDING
Part sloping ceiling with double glazed sky light window. Wall light. Door to
MASTER BEDROOM - 16'8" (5.08m) x 13'7" (4.14m)
Part sloping ceiling with dual aspect uPVC double glazed dormer window and timber framed double glazed velux window. Inset spot lights. Built in storage cupboards. Radiator.
OUTSIDE
FRONT
Pathway to front door. Wall surround.
REAR GARDEN
Enclosed by stone wall. Mainly laid to lawn. Mature trees and shrubs.
DIRECTIONS
The postcode for the property is BS23 4UZ. If you require further information, please call the office on 01934 624400.
MONEY LAUNDERING REGULATIONS 2012
Intending purchasers will be asked to produce identification, proof of address and proof of financial status when an offer is received. We would ask for your cooperation in order that there will be no delay in agreeing the sale.
Council Tax
North Somerset Council, Band D
Notice
Please note we have not tested any apparatus, fixtures, fittings, or services. Interested parties must undertake their own investigation into the working order of these items. All measurements are approximate and photographs provided for guidance only.
