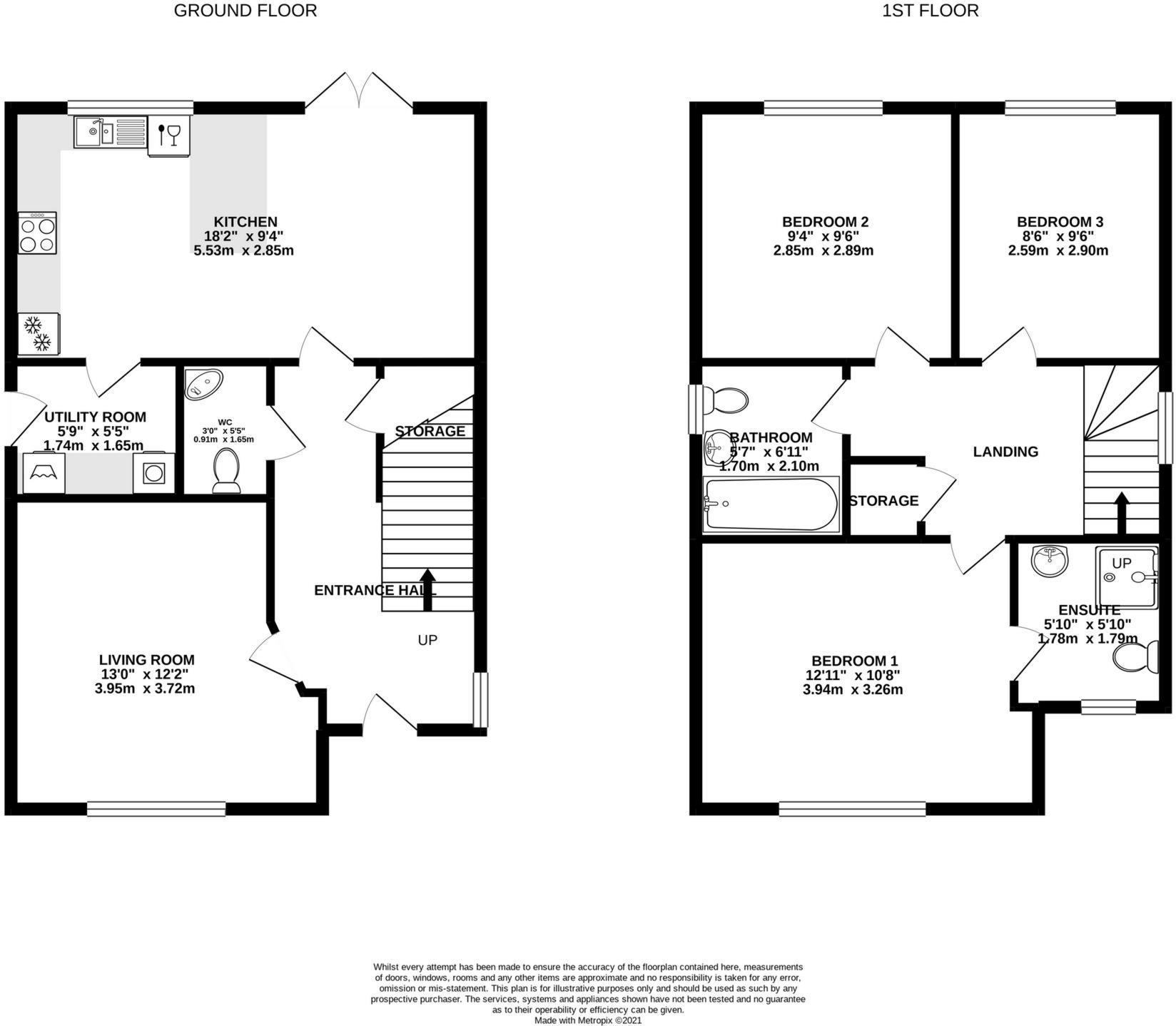- Three Double Bedroom Detached Home
- Hatfield Design - 2018 Build
- Haywood Village
- Master Bedroom - En-Suite
- Cloakroom
- Spacious & Modern Kitchen/Diner
- Utility Room
- South-East Facing & Low Maintenance Rear Garden
- Driveway Parking For 2 Cars
- School Catchments - M5 Corridor Access
Saxons are more than happy to bring to the market another stunningly presented, ready to move in, 3 double bedroom detached home - Hatfield Design - Built in 2018. Situated in the always popular Haywood Village area - with the added benefit of being in the local 'Exceptional' Rated school catchments. Internally briefly comprising; entrance hall, lounge, cloakroom, spacious & modern kitchen/diner and utility room. Upstairs you will find; a good sized landing, master bedroom with en-suite & juliet balcony, two further double bedrooms and the family bathroom. Outside you will find; a recently re-done rear garden - with multiple seating areas to enjoy the benefit of being south-east facing and low maintenance and driveway parking for 2 cars. Also benefits; gas central heating, double glazed uPVC windows, perfect access to the M5 corridor, level walks to shops - schools & train station.
ENTRANCE
Via front door into
HALLWAY - 13'5" (4.09m) x 6'5" (1.96m)
Side aspect double glazed window. Under stairs storage. Stairs rising to first floor. Wood effect floor. Radiator. Doors to kitchen/diner, cloakroom and lounge.
CLOAKROOM - 2'11" (0.89m) x 5'5" (1.65m)
Comprising low level WC and corner wash hand basin with mixer tap and splash backs. Wood effect floor. Radiator. Extractor fan.
LOUNGE - 12'2" (3.71m) x 12'11" (3.94m)
Front aspect double glazed window. Smooth ceiling with central light. Carpet. TV and BT points. Radiator.
KITCHEN/DINER - 9'6" (2.9m) x 18'2" (5.54m)
Rear aspect double glazed window and double doors leading to rear garden. Fitted with a range of eye and base level units with granite work top surface over. Inset 1½ bowl stainless steel sink with mixer tap. Integrated dish washer and fridge freezer. 4 ring gas hob with oven below and extractor above. Wood effect floor. Ample room for dining table and chairs. Smooth ceiling with inset spot lights. Door to
UTILITY - 5'5" (1.65m) x 5'9" (1.75m)
Fitted with a range of base units with granite work top surface over. Inset stainless steel sink with mixer tap. Space and plumbing for washing machine and tumble dryer. Wall unit housing combi boiler. Wood effect floor. Radiator.
FIRST FLOOR LANDING - 7'2" (2.18m) x 6'5" (1.96m)
Side aspect double glazed window. Storage cupboard. Access to loft. Carpet.
BEDROOM 1 - 10'8" (3.25m) x 12'11" (3.94m)
Front aspect double glazed doors onto Juliet balcony. Smooth ceiling with central light. Carpet. Radiator. Door to
EN-SUITE - 5'10" (1.78m) x 5'10" (1.78m)
Front aspect obscure double glazed window. Comprising low level WC, pedestal wash hand basin with mixer tap over and walk in shower. Tiled surround. Heated towel rail. Wood effect floor. Shaving point. Inset spot lights. Extractor.
BEDROOM 2 - 9'4" (2.84m) x 9'6" (2.9m)
Rear aspect double glazed window. Smooth ceiling with central light. Carpet. Radiator.
BEDROOM 3 - 9'6" (2.9m) x 8'6" (2.59m)
Rear aspect double glazed window. Smooth ceiling with central light. Wood effect floor. Radiator.
BATHROOM - 5'7" (1.7m) x 6'11" (2.11m)
Side aspect obscure double glazed window. Comprising low level WC, pedestal wash hand basin with mixer tap and tiled splash back and panel bath with shower over. Extractor. Heated towel rail. Inset spot lights. Wood effect floor.
OUTSIDE
REAR GARDEN
Fully enclosed South-East facing garden. Side access. Mainly laid to lawn. Patio area. Outside tap. Power. Raised seating area. Decked area. Stone chippings.
FRONT
Driveway providing parking for 2 cars.
DIRECTIONS
The postcode for the property is BS24 8FD. If you require further information, please call the office on 01934 624400.
MONEY LAUNDERING REGULATIONS 2012
Intending purchasers will be asked to produce identification, proof of address and proof of financial status when an offer is received. We would ask for your cooperation in order that there will be no delay in agreeing the sale.
Council Tax
North Somerset Council, Band D
Notice
Please note we have not tested any apparatus, fixtures, fittings, or services. Interested parties must undertake their own investigation into the working order of these items. All measurements are approximate and photographs provided for guidance only.
