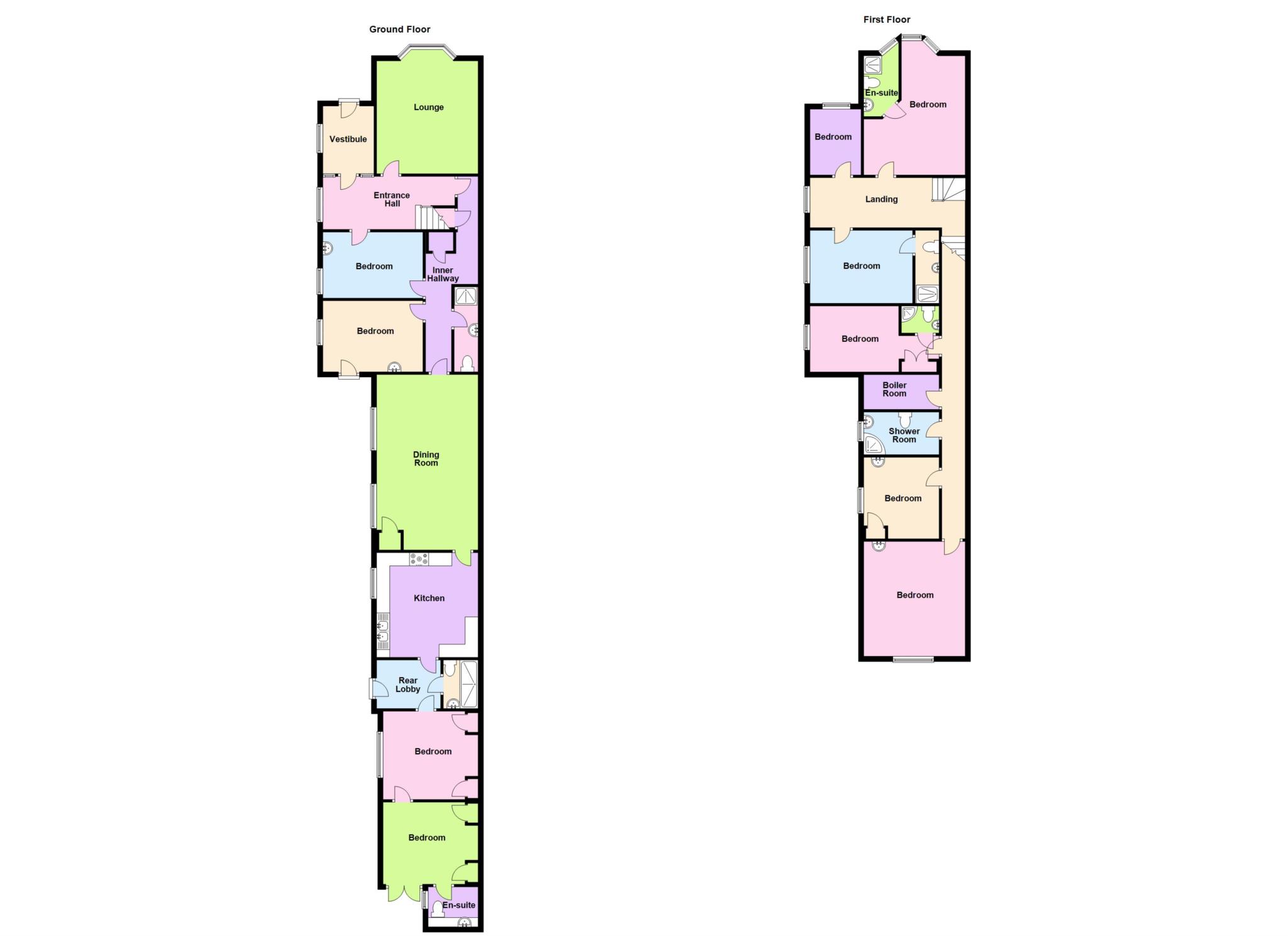- SUBSTANTIAL VICTORIAN HOME
- 10 BEDROOMS 4WITH EN-SUITE + 3 FURTHER SHOWER ROOMS
- HUGE DEVELOPMENT OPPORTUNITY (STP)
- DOUBLE GARAGE & AMPLE PARKING
- VACANT WITH NO ONWARD CHAIN
- CLOSE TO TOWN CENTER & BEACH FRONT
- 22FT DINING ROOM
- GAS CENTRAL HEATING & UPVC DOUBLE GLAZING
- GARDEN AREA
- CLOSE TO COMMUTER LINKS
A fantastic investment opportunity to purchase this substantial Semi detached former Guest House located just a stones throw from Weston town and beach front. This property offers so much potential for further development including a HMO with 12 letting rooms, flat conversions or a substantial house subject to necessary consents. in brief entrance vestibule lounge, dining room, 10 bedrooms, 4 with en-suites, 3 further shower rooms, ample parking, garden area and a double garage. Offered with no onward chain complications.
ENTRANCE VESTIBULE - 8'6" (2.59m) x 6'8" (2.03m) : 57 sqft (5.26 sqm)
Side aspect uPVC window. High level ornate coved ceiling. Tiled floor. Door into
ENTRANCE HALL - 20'0" (6.1m) x 6'8" (2.03m) : 133 sqft (12.38 sqm)
Side aspect obscure window. Stairs rising to first floor. Door to inner hall. Door to
LOUNGE - 14'2" (4.32m) Into Bay x 12'8" (3.86m) : 179 sqft (16.68 sqm)
Front aspect uPVC double glazed bay window. High level ornate coved ceiling. TV point. Radiator.
HALL
Under stairs storage cupboard. Door to
INNER HALL
Radiator. Door to
BEDROOM - 12'6" (3.81m) x 8'9" (2.67m) : 109 sqft (10.17 sqm)
Side aspect uPVC double glazed window. Pedestal wash hand basin. Radiator. Cupboard. TV point.
BEDROOM - 12'6" (3.81m) x 9'2" (2.79m) : 114 sqft (10.63 sqm)
Side aspect uPVC double glazed window. Pedestal wash hand basin. Door to drive. Radiator. Cupboard. TV point.
SHOWER ROOM - 10'9" (3.28m) x 3'3" (0.99m) : 35 sqft (3.25 sqm)
Comprising walk in shower, low level WC and pedestal wash hand basin. Radiator.
DINING ROOM - 22'0" (6.71m) x 12'8" (3.86m) : 279 sqft (25.90 sqm)
Two side aspect uPVC double glazed windows. Two radiators. TV point. Door to
KITCHEN - 13'0" (3.96m) x 12'8" (3.86m) : 165 sqft (15.29 sqm)
Two side aspect uPVC double glazed window. Fitted with a range of eye and base level units with roll edged work top surface over. Twin stainless steel sink. Range cooker. Space for dish washer. Door to
UTILITY ROOM - 7'8" (2.34m) x 6'9" (2.06m) : 52 sqft (4.82 sqm)
Side aspect door to driveway. Space and plumbing for washing machine. Door to
SHOWER ROOM - 6'0" (1.83m) x 4'9" (1.45m) : 29 sqft (2.65 sqm)
Comprising plumbing for shower, low level WC and pedestal wash hand basin. Radiator.
BEDROOM - 11'6" (3.51m) x 11'2" (3.4m) : 128 sqft (11.93 sqm)
Side aspect uPVC double glazed window. Built in wardrobe. Radiator. TV point. Door to
BEDROOM - 10'7" (3.23m) x 10'5" (3.18m) : 111 sqft (10.27 sqm)
Rear aspect uPVC French doors to courtyard. Built in wardrobe. Radiator. TV point. Door to
CLOAKROOM
Side aspect uPVC double glazed obscure window. Comprising vanity unit, low level WC and wash hand basin. Cupboards.
FIRST FLOOR LANDING
BEDROOM 1 - 17'3" (5.26m) Into Bay x 12'8" (3.86m) : 219 sqft (20.30 sqm)
Front aspect uPVC double glazed bay window. Radiator. Door to
EN-SUITE
Front aspect uPVC double glazed obscure window. Comprising pedestal wash hand basin, low level WC and corner shower cubicle. Radiator.
BEDROOM 2 - 8'3" (2.51m) x 6'8" (2.03m) : 55 sqft (5.10 sqm)
Front aspect obscure window. Pedestal wash hand basin. TV point.
BEDROOM 3 - 13'2" (4.01m) x 9'0" (2.74m) : 118 sqft (10.99 sqm)
Side aspect uPVC double glazed window. Radiator. TV point. Door to
EN-SUITE - 9'2" (2.79m) x 3'3" (0.99m) : 30 sqft (2.76 sqm)
Comprising walk in shower, pedestal wash hand basin and low level WC.
BEDROOM 4 - 16'4" (4.98m) x 8'2" (2.49m) : 133 sqft (12.40 sqm)
Side aspect uPVC double glazed window. Wash hand basin. Built in wardrobe.
EN-SUITE - 5'2" (1.57m) x 3'3" (0.99m) : 17 sqft (1.55 sqm)
Comprising low level WC and walk in shower.
BOILER ROOM
Housing two boilers.
SHOWER ROOM - 8'2" (2.49m) x 5'4" (1.63m) : 44 sqft (4.06 sqm)
Side aspect uPVC double glazed obscure window. Comprising pedestal wash hand basin, low level WC and corner shower cubicle. Radiator.
BEDROOM 5 - 10'3" (3.12m) x 8'3" (2.51m) : 84 sqft (7.83 sqm)
Side aspect uPVC double glazed window. Pedestal wash hand basin. Radiator. Built in wardrobe. TV point.
BEDROOM 6 - 12'0" (3.66m) x 12'0" (3.66m) : 144 sqft (13.40 sqm)
Rear aspect uPVC double glazed window. Vanity wash hand basin. Radiator. TV point.
OUTSIDE
Block paved drive with parking for several cars.
GARAGE - 21'0" (6.4m) x 12'8" (3.86m) : 266 sqft (24.70 sqm)
Double garage with up and over door. uPVC double glazed windows. Power and light.
COURTYARD GARDEN
DIRECTIONS
The postcode for the property is BS23 1DP. If you require further information, please call the office on 01934 624400.
MONEY LAUNDERING REGULATIONS 2012
Intending purchasers will be asked to produce identification, proof of address and proof of financial status when an offer is received. We would ask for your cooperation in order that there will be no delay in agreeing the sale.
Business Rates
North Somerset Council, Band A
Notice
Please note we have not tested any apparatus, fixtures, fittings, or services. Interested parties must undertake their own investigation into the working order of these items. All measurements are approximate and photographs provided for guidance only.
