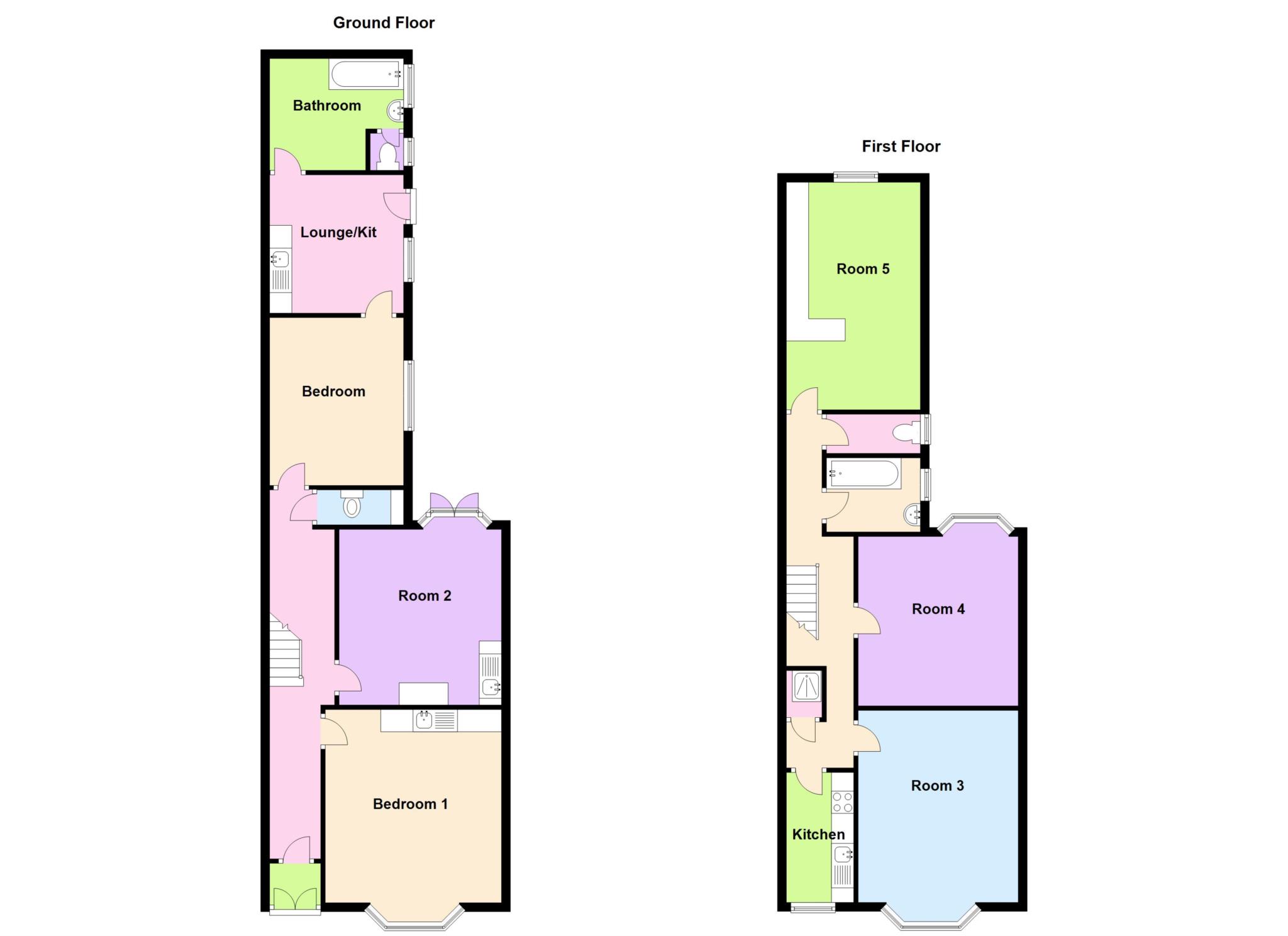- Potential to be a Great Family Home
- Arranged as 5 Bed Sits & 1 Bedroom GFF Flat
- Vacant No Onward Chain
- Full of Period Features
- Close to Beach
- Close to Amenities
- Gas Central Heating
- Sunny Rear Garden
A fantastic opportunity to purchase this wonderful Victorian semi detached property located in a desirable position offering the potential of a super income or a lovely family home. The property benefits from being offered vacant with no chain complications. The property was arranged as 5 bed sits with a one bedroom flat to the rear. Internal inspection strongly advised.
ENTRANCE PORCH
Via front door into porch. Door to
HALLWAY
Stairs to first floor.
ROOM 1 - 14'3" (4.34m) x 13'0" (3.96m)
Front aspect bay window. Kitchenette.
ROOM 2 - 13'0" (3.96m) x 12'10" (3.91m)
Rear aspect double doors. Kitchenette.
GARDEN FLAT
ENTRANCE
From communal hall or own private access to rear.
KITCHEN - 10'0" (3.05m) x 9'10" (3m)
BEDSITTING ROOM - 12'5" (3.78m) x 9'10" (3m)
BATHROOM
FIRST FLOOR LANDING
BATHROOM
SHOWER ROOM
WC
KITCHEN - 9'7" (2.92m) x 8'10" (2.69m)
Fitted with a range of eye and base level units.
ROOM 3 - 13'0" (3.96m) x 11'10" (3.61m)
Bay window.
ROOM 4 - 12'10" (3.91m) x 11'10" (3.61m)
ROOM 5 - 16'8" (5.08m) x 10'0" (3.05m)
Kitchenette.
OUTSIDE
FRONT GARDEN
REAR GARDEN
Enclosed. South facing. Laid mainly to lawn.
DIRECTIONS
The postcode for the property is BS23 1DP. If you require further information, please call the office on 01934 624400.
MONEY LAUNDERING REGULATIONS 2012
Intending purchasers will be asked to produce identification, proof of address and proof of financial status when an offer is received. We would ask for your cooperation in order that there will be no delay in agreeing the sale.
Council Tax
North Somerset Council, Band C
Notice
Please note we have not tested any apparatus, fixtures, fittings, or services. Interested parties must undertake their own investigation into the working order of these items. All measurements are approximate and photographs provided for guidance only.
