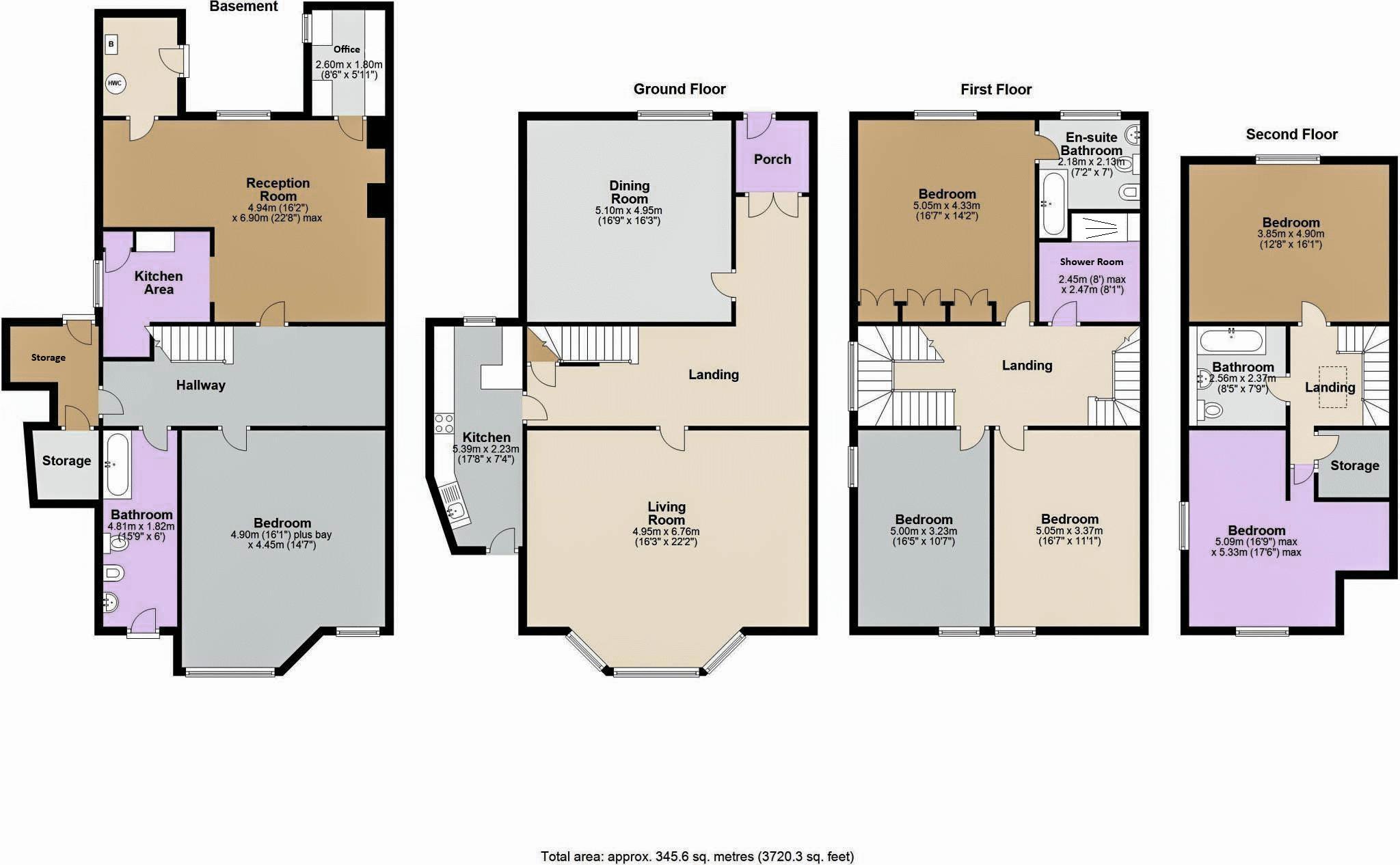- SUBSTANTIAL PERIOD HILLSIDE PROPERTY WITH ANNEX
- DISPLAYED OVER FOUR FLOORS
- SPACIOUS SOUTH FACING GARDEN
- LARGE ONE BEDROOM ANNEX
- FIVE BEDROOMS & FOUR BATHROOMS IN MAIN RESIDENCE
- PERIOD FEATURES THROUGHOUT
- POTENTIAL FOR AN ADDITIONAL FLAT ON 4TH FLOOR
- APPROXIMATELY 3720 SQ FT
- VACANT/ NO ONWARD CHAIN
- DRIVEWAY PARKING
A fantastic opportunity to purchase this substantial period property located in a desirable Hillside location. This charming home is displayed over four floors and offers huge potential and comes with a separate annex and the potential to create another on the 4th floor, perfect for dual occupancy. In brief spacious entrance hall, living room with bay window, dining room and kitchen. On the first floor master bedroom with en-suite, two further bedrooms and shower room. On the fourth floor you will find two further double bedroom and a bathroom. Stairs from the entrance hall lead down to a large one bedroom annex with modern kitchen and large open plan living area with log burner. Outside a lovely south facing garden and a good frontage with driveway parking.
ENTRANCE
Via porch into
SPACIOUS ENTRANCE HALL
High level ceiling, stairs rising to first floor and basement. Doors to kitchen, living room and
DINING ROOM/STUDY - 16'9" (5.11m) x 16'3" (4.95m)
Front aspect window and door. High level ceiling, wall length shelving. Feature fireplace
LIVING ROOM - 16'3" (4.95m) x 22'2" (6.76m)
Rear aspect bay window. high level ceiling. Feature fireplace.
KITCHEN - 17'8" (5.38m) x 7'4" (2.24m)
Front aspect window. additional ceiling window. Rear aspect door to garden. Fitted with a range of eye and base level units. Built in oven and induction hob with extractor fan over. Integrated dishwasher and space and plumbing for further white goods
FIRST FLOOR LANDING
Large feature window on return of staircase. Stairs rising to second floor. Doors to all principal rooms.
BEDROOM 1 - 16'7" (5.05m) x 14'2" (4.32m)
Front aspect window. High level ceiling. Wall length built in wardrobes. Feature fireplace. Door to
EN-SUITE - 7'2" (2.18m) x 7'0" (2.13m)
Front aspect window. Comprising panel bath, wash hand basin, low-level WC and bidet. Fully tiled.
SHOWER ROOM - 8'0" (2.44m) x 8'1" (2.46m)
Comprising walk in double shower, wash hand basin, low level WC and bidet. Fully tiled.
BEDROOM 2 - 16'7" (5.05m) x 11'1" (3.38m)
Rear aspect window. High level ceiling. Feature fireplace.
BEDROOM 3 - 16'5" (5m) x 10'7" (3.23m)
Dual aspect windows. High level ceiling
SECOND FLOOR LANDING
Large velux window. Large storage cupboard
BEDROOM 4 - 16'9" (5.11m) x 17'6" (5.33m)
Front aspect velux window.
BEDROOM 5 - 12'8" (3.86m) x 16'1" (4.9m)
Feature port hole window, additional side aspect window. Feature fireplace.
BATHROOM - 8'5" (2.57m) x 7'9" (2.36m)
Side aspect velux window. Comprising panel bath with central mixer tap, low level WC and bidet. Fully tiled
BASEMENT HALLWAY
Stairs down from main entrance hall. Tiled floor.
BEDROOM 6 - 16'1" (4.9m) Plus Bay x 14'7" (4.45m)
Rear aspect windows. Feature fireplace. Tiled floor.
SHOWER ROOM - 15'9" (4.8m) x 6'0" (1.83m)
Walk in shower with rain shower and hand held attachment, body shower jets, wash hand basin, bidet and low level WC. Space and plumbing for two washing machines or one washing machine and dryer.
RECEPTION ROOM - 16'2" (4.93m) x 22'8" (6.91m)
Feature fireplace with log burner, tiled floor. Door to workshop and boiler room.
KITCHEN AREA - 10'0" (3.05m) x 9'0" (2.74m)
Side aspect window. A modern kitchen fitted with eye and base level units. Built in oven, induction hob, microwave and free standing fridge/freezer. Tiled floor.
WORKSHOP - 8'6" (2.59m) x 5'11" (1.8m)
Side aspect window.
OUTSIDE
FRONT GARDEN AND PARKING
Laid mainly to lawn with courtesy path to front door. Off street parking for several cars.
REAR GARDEN
A good size garden laid mainly to lawn
DIRECTIONS
The postcode for the property is BS23 2JJ. If you require further information, please call the office on 01934 624400.
MONEY LAUNDERING REGULATIONS 2012
Intending purchasers will be asked to produce identification, proof of address and proof of financial status when an offer is received. We would ask for your cooperation in order that there will be no delay in agreeing the sale.
Council Tax
North Somerset Council, Band F
Notice
Please note we have not tested any apparatus, fixtures, fittings, or services. Interested parties must undertake their own investigation into the working order of these items. All measurements are approximate and photographs provided for guidance only.
