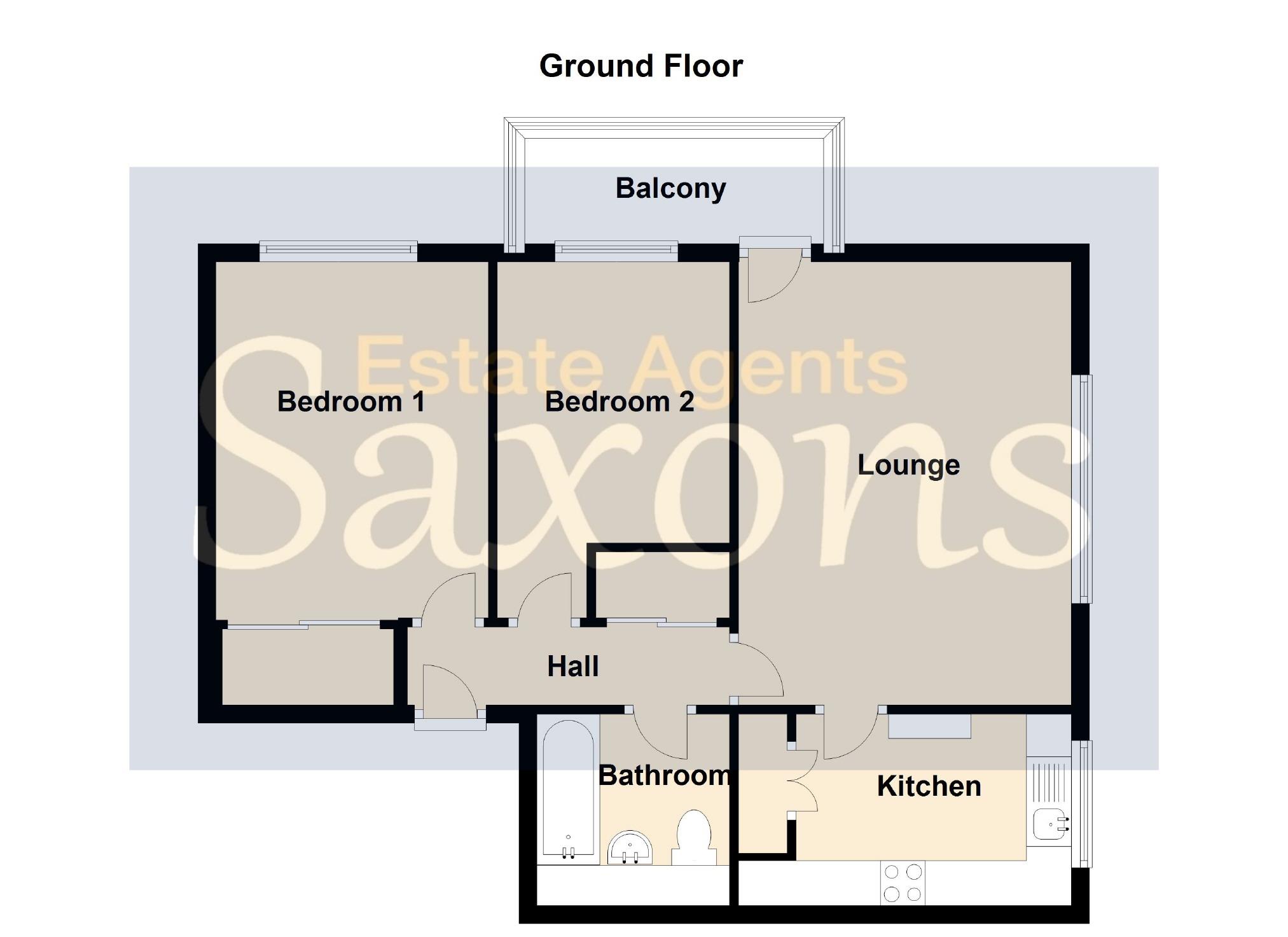- Hall Floor Flat-With Direct Views Across Bay
- Hillside Location
- 15'7" Lounge with Balcony
- Two Double Bedrooms
- Garage and Visitor Parking
- Stunning Coastal Views
- New UPVC Double-Glazing
- New Carpets & Flooring (Being Installed in May)
- Newly Fitted Kitchen
- New Heating
Saxons are very pleased to offer this well presented hall floor flat to the open market. This well presented property has been updated by the current vendor to include a new kitchen, new uPVC double glazing and an updated heating system throughout making for a very economical property to run, (new carpets and flooring is to be fitted in May). In brief communal entrance, entrance hall, lounge with views across Weston Bay and balcony, newly fitted kitchen, two double bedrooms and an updated bathroom. Outside you will find a garage situated in a block.
COMMUNAL ENTRANCE
Via secure entry phone system. Door to entrance hall.
ENTRANCE HALL
Textured ceiling with central light. Built-in mirror fronted storage cupboard with hanging space and shelving. Wall mounted phone entry system. Doors to all principle rooms.
LOUNGE - 12'10" (3.91m) x 15'7" (4.75m)
Front aspect uPVC floor-to-ceiling double-glazed window offering views across Weston Bay. Side aspect uPVC window and door to balcony. Coved and textured ceiling with central light. TV and telephone points. Wall-mounted heater. Door to
KITCHEN - 7'1" (2.16m) x 10'8" (3.25m)
Front aspect uPVC double-glazed window offering views across Weston bay with the Quantocks in the distance. Textured ceiling with central light. A newly installed kitchen fitted with a range of eye and base level units with rolled edge worktop surface over. Inset single drainer stainless steel sink with mixer taps. Built-in-4-ring ceramic hob with pull-out extractor over. Built-in eye-level oven and microwave/oven. Space and plumbing for dishwasher and washing machine. Double cupboard housing newly installed hot water cylinder with ample storage. Breakfast bar.
BEDROOM - 10'1" (3.07m) x 16'2" (4.93m)
Side aspect uPVC double-glazed window. Textured ceiling with central light. Built-in mirror-fronted wardrobes with sliding doors. Wall mounted heater.
BEDROOM - 8'2" (2.49m) x 12'8" (3.86m)
Side aspect uPVC double-glazed window with views across Weston to the Mendips. Textured ceiling with central light. Wall-mounted heater.
BATHROOM - 7'0" (2.13m) x 7'0" (2.13m)
Textured ceiling with central light. A 3-piece suite comprising panel bath with shower over, wall-mounted wash hand basin and concealed W.C. Wall-mounted heater.
OUTSIDE
GARAGE
Situated within a block with up and over door.
AGENTS NOTE
The vendor has informed Saxons that the property is Leasehold and has a 999 year lease since 1972. There is a quarterly service charge of £500 which includes buildings insurance and water rates.
DIRECTIONS
The postcode for the property is BS23 2JB. If you require further information, please call the office.
MONEY LAUNDERING REGULATIONS 2012
Intending purchasers will be asked to produce identification and proof of financial status when an offer is received. We would ask for your cooperation in order that there will be no delay in agreeing the sale.
Council Tax
North Somerset Council, Band A
Notice
Please note we have not tested any apparatus, fixtures, fittings, or services. Interested parties must undertake their own investigation into the working order of these items. All measurements are approximate and photographs provided for guidance only.
