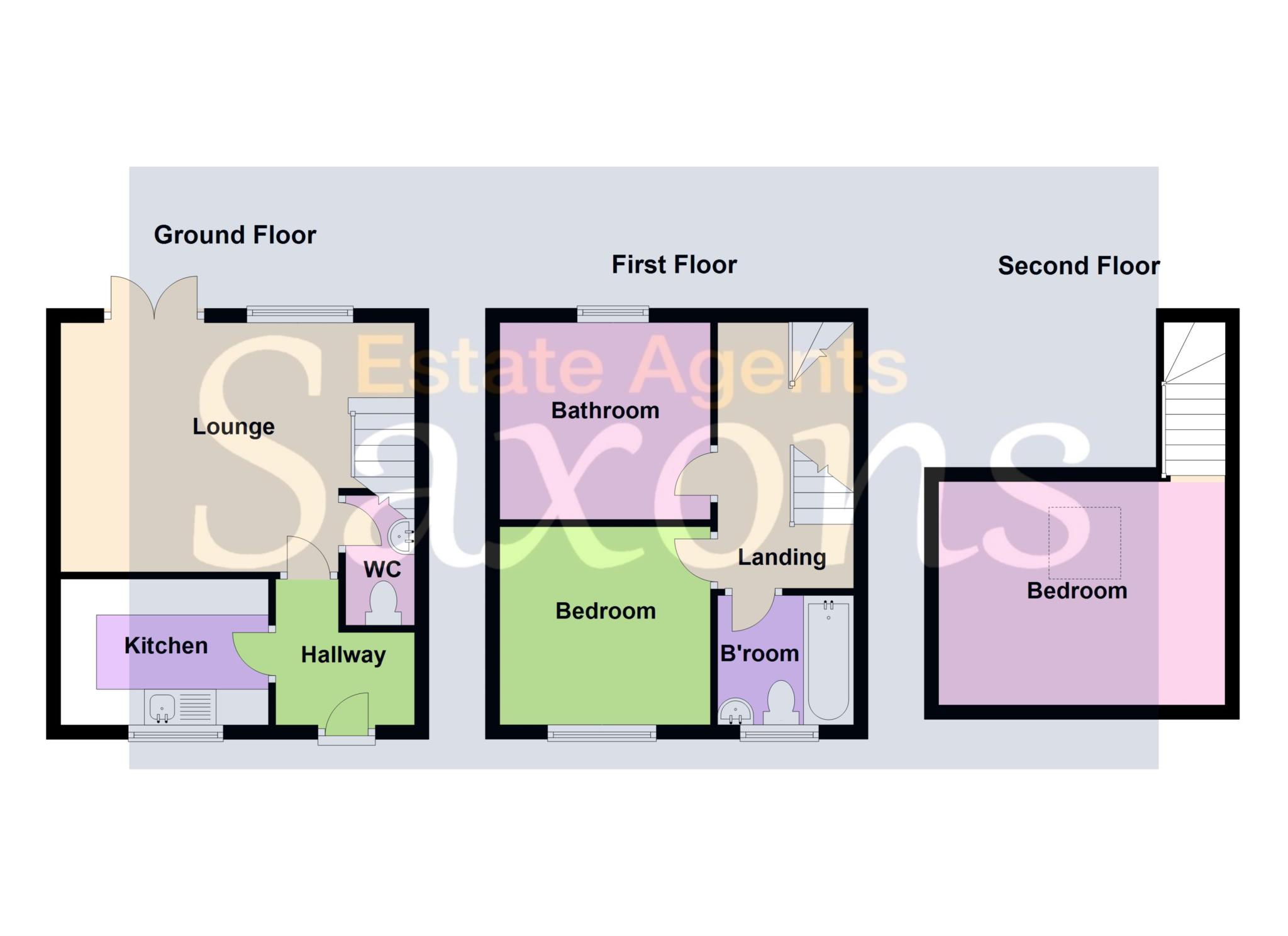- THREE STOREY SEMI DETACHED HOUSE
- 16FT LOUNGE WITH DOORS TO GARDEN
- THREE GOOD SIZE BEDROOMS
- GAS CENTRAL HEATING
- UPVC DOUBLE GLAZING
- CLOAKROOM
- FRONT AND REAR GARDENS
- CAN BE BOUGHT WITH OR WITHOUT TENANT
- MODERN FITTED KITCHEN
- GREAT FIRST TIME BUY OR INVESTMENT
If you are you looking for a sound investment or indeed a first time buy, then this well presented property could well be the one for you. The property is currently tenanted but can be bought with vacant possession should you wish. In brief, entrance hall, cloakroom, lounge and modern kitchen. On the first floor two good size bedrooms and bathroom, from here stairs lead to a good size main bedroom. Outside gardens front and back. Also benefiting uPVC double glazing and gas central heating.
ENTRANCE HALL
Via uPVC double glazed door. Smooth coved ceiling with central light. Laminate floor. Radiator. Doors to kitchen, lounge and
CLOAKROOM
White suite comprising low level WC, ceramic wash hand basin with tiled splash backs. Extractor fan.
KITCHEN - 6'8" (2.03m) x 9'3" (2.82m)
Front aspect uPVC double glazed window. Fitted with eye and base level units with rolled edge work top surfaces over. Inset single drainer stainless steel sink with mixer taps and tiled splash backs. Space for gas cooker. Space and plumbing for washing machine. Space for tall fridge/freezer. Cupboard housing boiler. Breakfast bar. Serving hatch to
LOUNGE - 11'2" (3.4m) x 16'2" (4.93m)
Rear aspect uPVC double glazed window and French doors leading to rear garden. Smooth coved ceiling with central light. Radiator. Television and telephone point. Laminate floor. Stairs to first floor. Under stair storage cupboard.
FIRST FLOOR LANDING
Smooth coved ceiling. Doors to all principal rooms. Stairs to second floor.
BEDROOM 3 - 9'5" (2.87m) x 9'8" (2.95m)
Rear aspect uPVC double glazed window. Smooth ceiling with central light. Television point. Radiator.
BEDROOM 2 - 9'9" (2.97m) x 9'8" (2.95m)
Front aspect uPVC double glazed window. Smooth coved ceiling with central light. Television point. Radiator.
BATHROOM
Front aspect obscured uPVC double glazed window. White suite comprising panel bath with mixer tap hand held shower attachment, wall mounted shower over, low level WC and pedestal wash hand basin. Smooth coved ceiling with central light and extractor fan. Radiator. Shaver point.
SECOND FLOOR
MASTER BEDROOM - 11'2" (3.4m) x 13'3" (4.04m)
Rear aspect Velux window with black out blind. Television point. Radiator.
OUTSIDE
REAR GARDEN
Raised decked area immediately to rear of property. The remaining garden is laid to shingle with rear access for off street parking. Gate access to front.
FRONT GARDEN
Enclosed by rendered wall. Laid to lawn with block paving.
DIRECTIONS
The postcode for the property is BS23 3XN. If you require further information, please call the office on 01934 624400.
MONEY LAUNDERING REGULATIONS 2012
Intending purchasers will be asked to produce identification, proof of address and proof of financial status when an offer is received. We would ask for your cooperation in order that there will be no delay in agreeing the sale.
Council Tax
North Somerset Council, Band B
Notice
Please note we have not tested any apparatus, fixtures, fittings, or services. Interested parties must undertake their own investigation into the working order of these items. All measurements are approximate and photographs provided for guidance only.
