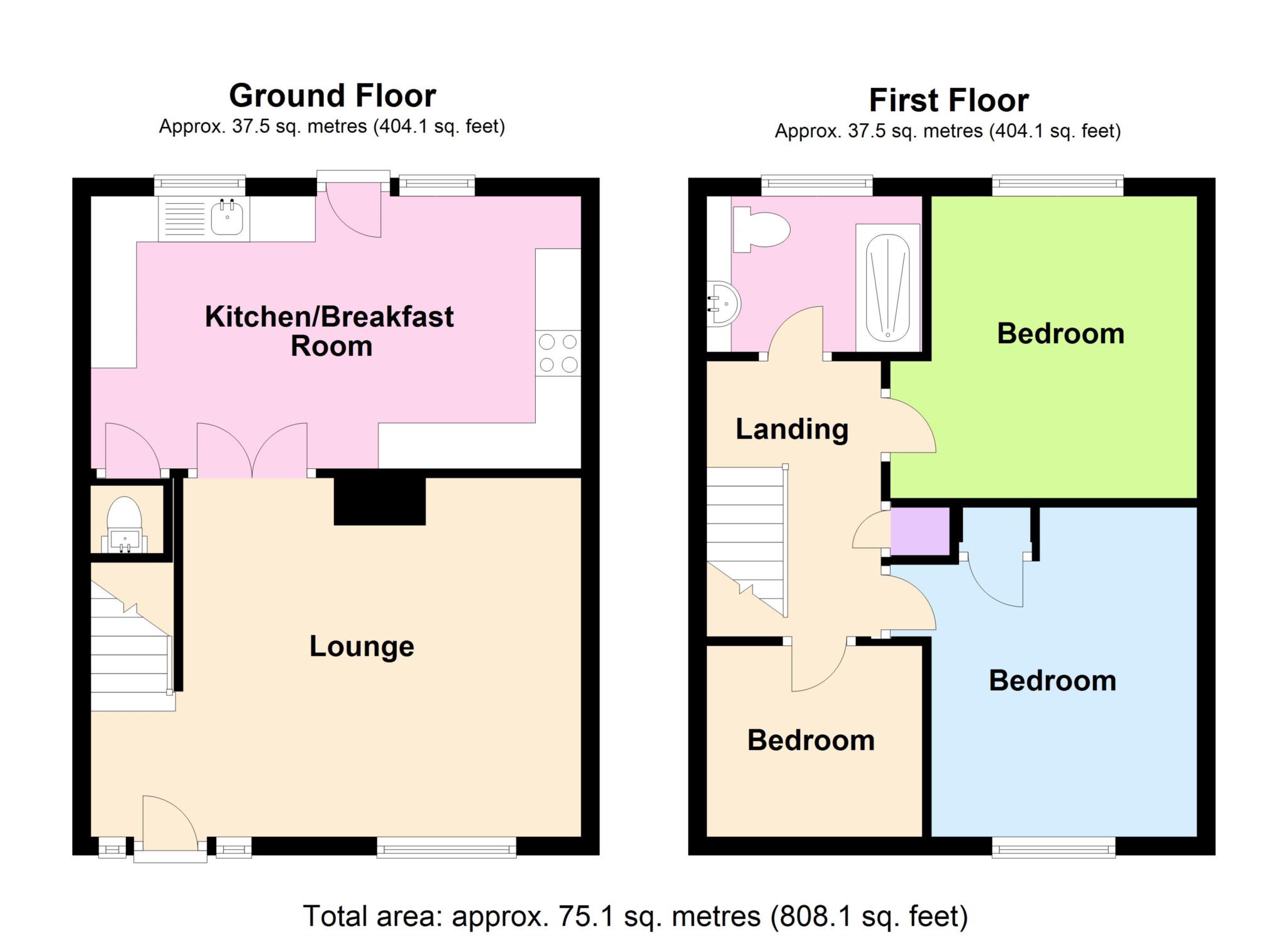- Great Value Family Home
- Three Good Sized Bedrooms
- 17ft Lounge with Log Burner
- 17ft Kitchen/Breakfast Room
- New UPVC Windows & Doors (2019)
- Off Street Parking
- Good Size Low Maintenance Garden
- Cloakroom
- Gas Central Heating
- Close to Loxton Campus & Hospital
Saxons are very pleased to offer this well presented mid terraced property to the open market. The vendor has updated the property over the years to create a wonderful home that needs to be internally inspected to appreciate what is on offer. In brief 17ft lounge with log burner, 17ft kitchen breakfast room and cloakroom. On the first floor three good sized bedrooms and updated shower room. Outside a sunny rear garden with outside covered seating area and brick built storage shed/log store. To the front of the property you will find off street parking for three cars. also benefiting uPVC double glazing (installed in 2019) and gas central heating.
ENTRANCE
Via uPVC door with obscure windows to both sides into
CLOAKROOM
Comprising low level WC and pedestal wash hand basin. Smooth ceiling.
LOUNGE - 17'7" (5.36m) x 13'0" (3.96m)
Front aspect uPVC double glazed window. Smooth ceiling with two central lights. Feature log burner with wooden mantle over. TV and BT points. Wood floor. Stairs rising to first floor. Double doors to
KITCHEN/DINER - 17'7" (5.36m) x 9'9" (2.97m)
Two rear aspect uPVC windows and door leading to covered area in garden. Smooth ceiling with inset spot lights. Fitted with an extensive range of eye and base level units with squared edge work top surface over. Inset 1½ bowl sink with mixer tap. Built in 4 ring gas hob with oven under and extractor over. Space and plumbing for washing machine. Tiled floor. Radiator.
FIRST FLOOR LANDING
Smooth ceiling with central light. Access to loft (part boarded and light). Cupboard housing Vaillant boiler.
BEDROOM 1 - 13'5" (4.09m) Max x 12'10" (3.91m)
Front aspect window. Smooth ceiling with central light. Wardrobe with hanging space and light. Radiator.
BEDROOM 2 - 12'10" (3.91m) x 9'8" (2.95m)
Rear aspect uPVC window. Smooth ceiling with central light. Radiator. TV point.
BEDROOM 3 - 8'6" (2.59m) x 8'1" (2.46m)
Front aspect uPVC window. Smooth ceiling with central light. Radiator.
SHOWER ROOM - 7'10" (2.39m) x 5'6" (1.68m)
Rear aspect obscure window. Smooth ceiling with central light. Comprising walk in shower, vanity wash hand basin with central mixer tap and low level WC. Tiled floor. Radiator.
OUTSIDE
Log/storage shed.
GARDEN
A lovely low maintenance garden with covered seating area. Outside power and light. Brick built storage shed/log store with power and light. Pedestrian access to front of property.
DIRECTIONS
The postcode for the property is BS23 4RF. If you require further information, please call the office on 01934 624400.
MONEY LAUNDERING REGULATIONS 2012
Intending purchasers will be asked to produce identification, proof of address and proof of financial status when an offer is received. We would ask for your cooperation in order that there will be no delay in agreeing the sale.
Council Tax
North Somerset Council, Band B
Notice
Please note we have not tested any apparatus, fixtures, fittings, or services. Interested parties must undertake their own investigation into the working order of these items. All measurements are approximate and photographs provided for guidance only.
