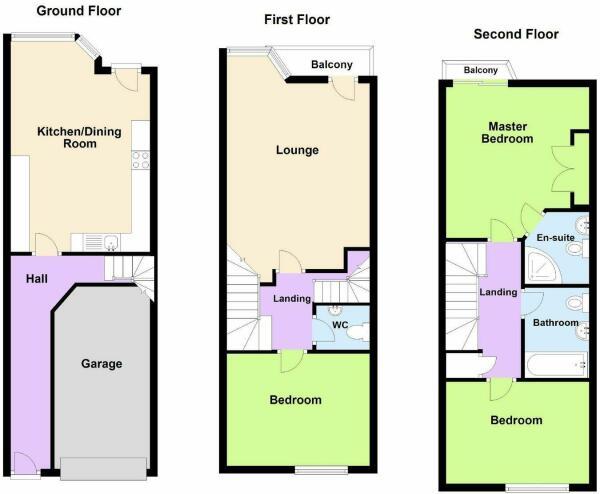- Royal Sands - Gated Seafront Complex
- Three Bedroom Town House
- Master Bedroom With En-Suite
- South Facing Views Across Golf Course
- Short Walk To Seafront/Uphill/Weston Town
- Garage
- Double Glazing
- Gas Central Heating
- Very High Standard Throughout
- No Onward Chain Complications
*No Onward Chain Complications* What an opportunity to acquire one of the best houses in the ever sought after Royal Sands gated Seafront complex. This superb three bedroom town house boasts south facing views across Weston-Super-Mare Golf Club, a stones throw to the Beach, a short walk down to to Uphill and Weston Town. The current vendors have maintained the property to a very high standard throughout - also vendors have paid £1040 per annum for an extra car parking space at the front of Royal Sands by the golf course entrance - can carry over. Briefly comprising, hallway, a light & spacious kitchen/diner with door to rear garden, south facing lounge and the balcony with the incredible views, cloakroom, master bedroom with en-suite, two further good sized bedrooms, family bathroom, another balcony. Property also benefits from a garage, communal gardens with lovely West facing sea views, double glazing and gas central heating. Internal inspection is strongly advised to truly see what this beautiful home has to offer!
ENTRANCE
Main front door to
HALLWAY
Stairs to first floor. Door to
KITCHEN/DINER - 12'10" (3.91m) x 12'2" (3.71m)
Double glazed window, A range of eye and base level units with rolled edge worktop surface over. Inset 1½ bowl stainless steel sink with mixer tap. Built in four ring hob with oven under and concealed extractor over. Integrated dishwasher, washing machine, fridge and freezer. Radiator, Double glazed door to garden.
FIRST FLOOR LANDING
Stairs to second floor.
LOUNGE - 18'10" (5.74m) x 12'3" (3.73m)
A lovely South facing room with double glazed window giving views over the golf course. Two radiators. Double glazed window to
BALCONY
South facing with views over golf course.
BEDROOM 3 - 12'3" (3.73m) x 9'10" (3m)
Front aspect double glazed window. Radiator.
CLOAKROOM
Comprising low level WC and wash hand basin. Radiator.
SECOND FLOOR LANDING
Airing cupboard. Radiator.
MASTER BEDROOM - 12'10" (3.91m) x 12'3" (3.73m)
South facing aspect with sliding double glazed door to the balcony giving views over the golf course and towards Uphill church. Radiator. Wardrobe. Door to
EN-SUITE
Comprising shower cubicle, wash hand basin and low level WC. Radiator.
BALCONY
South facing views over the golf course. Newly installed decking.
BEDROOM 2 - 12'4" (3.76m) x 9'10" (3m)
Front aspect double glazed window. Radiator.
BATHROOM
Comprising bath, wash hand basin and low level WC. Radiator.
GARDEN
A South facing garden mainly laid to paving and fully enclosed.
GARAGE
An integral garage with up and over door and housing boiler.
AGENTS NOTE
To the front of the property is the visitor parking.
The current vendors have paid £1040 per annum for an extra car parking space at the front of Royal Sands by the golf course entrance - can carry over
A large communal garden with lawn area, benches, flowers and shrubs.
Fire alarms are wired in......Water rates £40 a month.....A gas safety check was carried out in May 2022.....Council tax E £242 a month.....The current sellers gas & electric bill is around £215 a month.
Royal Sands is a gated development.
DIRECTIONS
The postcode for the property is BS23 4NH. If you require further information, please call the office on 01934 624400.
MONEY LAUNDERING REGULATIONS 2012
Intending purchasers will be asked to produce identification, proof of address and proof of financial status when an offer is received. We would ask for your cooperation in order that there will be no delay in agreeing the sale.
Council Tax
North Somerset Council, Band E
Notice
Please note we have not tested any apparatus, fixtures, fittings, or services. Interested parties must undertake their own investigation into the working order of these items. All measurements are approximate and photographs provided for guidance only.
