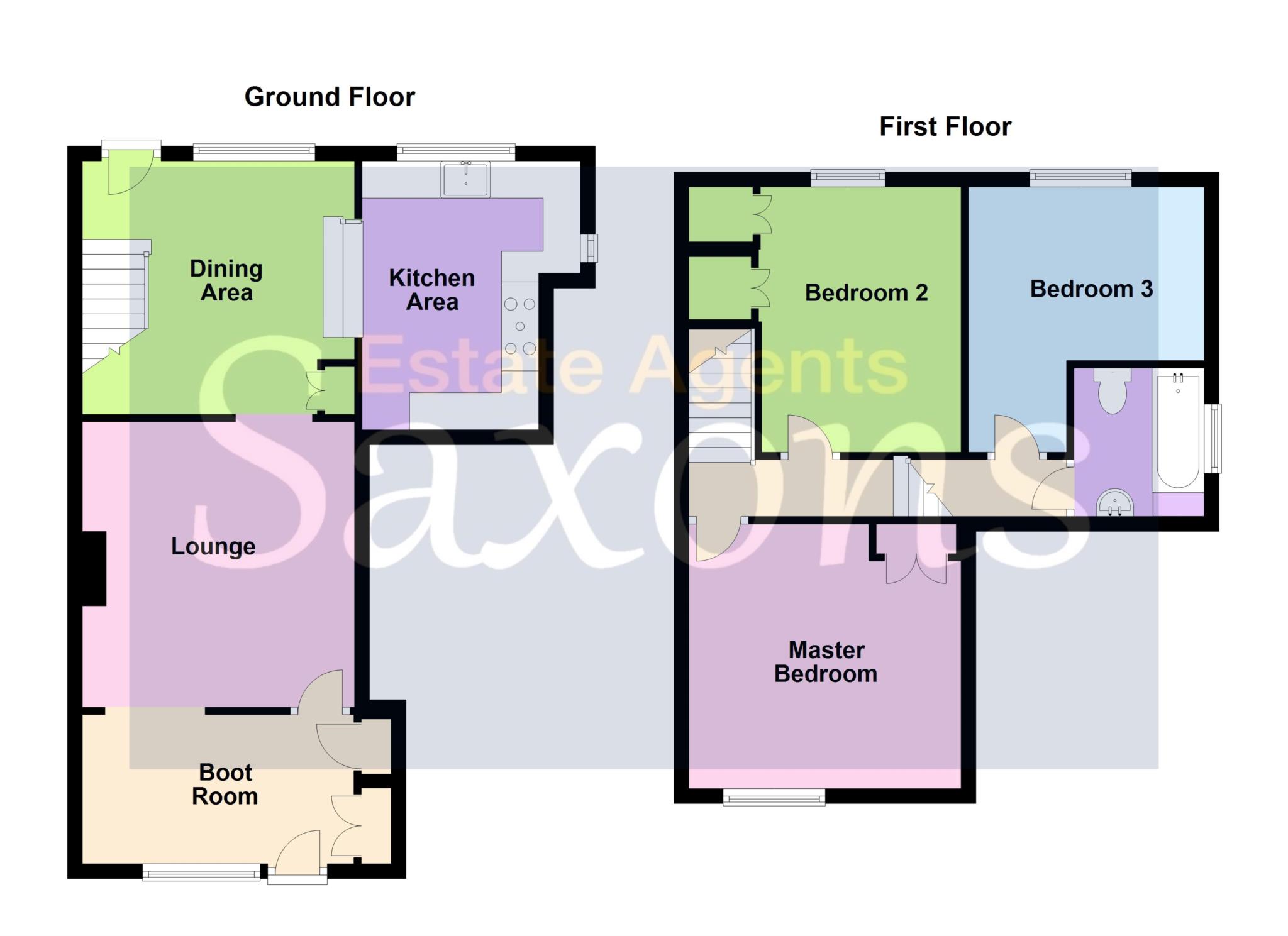- Stunningly Presented Cottage
- Full of Period Features
- Open Plan Living with log Burner & Bespoke Kitchen
- South Facing Garden with Office/Garden Room
- Master bedroom With A Frame Vaulted Ceiling
- Two Further Bedrooms
- Large Detached Garage with Huge Scope/Further Accommodation
- Boot Room
- Rural Setting with Wonderful Walks & Views
If you are looking for charming period property in the heart of Bleadon Village, then this is the one for you. This stunning cottage offers wonderful open plan living to the ground floor and boasts flagstone floors, beamed ceilings and exposed stone topped off with a wood burner creating a total cottage experience. The ground floor is finished off with a wonderful bespoke fully intergrated kitchen with quartz wortops. On the first floor a master bedroom with exposed a framed beams offering wonderful views, two further bedrooms and modern bathroom. Outside a lovely sunny low maintenance garden, home office/'garden room and a detached 18ft x 13ft garage with potential to convert into additional accommodation. A truly wonderful home.
ENTRANCE
Via original wood door into
BOOT ROOM/LOBBY - 13'7" (4.14m) x 6'7" (2.01m)
Large front aspect wood framed double glazed window. Sloping ceiling with exposed beams with lighting above. Cupboard housing electric meter. Cloaks cupboard. Feature cast iron radiator. Tiled floor. Open seating area and latched door to
LOUNGE - 12'7" (3.84m) x 12'0" (3.66m)
Beamed ceiling with inset spot lighting. Exposed stone walls. Feature log burner with oak mantle above. Tiled floor. Feature cast iron radiator. TV and BT point. Opening to
DINING ROOM - 11'2" (3.4m) x 12'0" (3.66m)
Rear aspect wood frame double glazed window and stable door to rear. Smooth ceiling with inset spot lights. Exposed stone walls. Flagstone floor. Storage cupboard. Stairs rising to first floor. Square opening to
KITCHEN - 13'0" (3.96m) x 9'3" (2.82m) Max
Rear aspect wood frame double glazed window. Additional feature window to side. Smooth ceiling with central light. Fitted with an extensive range of eye and base level units with Quartz work top surface over with inset sink and mixer tap. Integrated washing machine, dish washer, microwave and large tall fridge. Rangemaster cooker with extractor and lighting above. Cupboard housing boiler.Tiled floor.
FIRST FLOOR LANDING
Front aspect high level double glazed wood framed window. Smooth ceiling with central light. Feature cast iron radiator. Doors to all principle rooms.
BEDROOM 1 - 11'8" (3.56m) x 12'1" (3.68m)
Front aspect high level double glazed wood framed window with window seat with storage below. high level ceiling with exposed `A` frame. Built in wardrobes. Feature cast iron radiator. This room offers wonderful views to the front.
BEDROOM 2 - 12'7" (3.84m) x 8'0" (2.44m)
Rear aspect high level double glazed wood framed window with large sill. Smooth sloping ceiling with central light. Ample storage. Access to loft. Radiator.
BEDROOM 3 - 6'10" (2.08m) x 10'6" (3.2m)
Rear aspect wood framed double glazed window. Textured ceiling with central light. Radiator.
BATHROOM - 6'0" (1.83m) x 5'9" (1.75m)
Side aspect wood frame obscure double glazed window. Smooth ceiling with inset spot lights and extractor fan. Comprising low level WC, panel bath with mixer tap and rain shower and hand held attachment over and pedestal wash hand basin. Fully tiled. Heated towel rail.
OUTSIDE
GARDEN AREA
A wonderful private garden area that faces south offering a wonderful sun trapped garden. Large patio. Shingled path. Astro turf. Flower and shrub borders. Power and lighting. Access to
GARAGE - 18'2" (5.54m) x 13'6" (4.11m)
Double door opening. Side aspect uPVC double glazed door and window. Power, light and water. Storage above. Parking for 3 cars to front on shingled drive. This garage we feel is ideal for converting into additional accommodation and has potential to extend to the side.
OFFICE/SUNROOM - 11'10" (3.61m) x 6'7" (2.01m)
This is a very useful home office space with power and light. Recently re-roofed.
DIRECTIONS
The postcode for the property is BS24 0NJ. If you require further information, please call the office on 01934 624400.
MONEY LAUNDERING REGULATIONS 2012
Intending purchasers will be asked to produce identification, proof of address and proof of financial status when an offer is received. We would ask for your cooperation in order that there will be no delay in agreeing the sale.
Council Tax
North Somerset Council, Band C
Notice
Please note we have not tested any apparatus, fixtures, fittings, or services. Interested parties must undertake their own investigation into the working order of these items. All measurements are approximate and photographs provided for guidance only.
