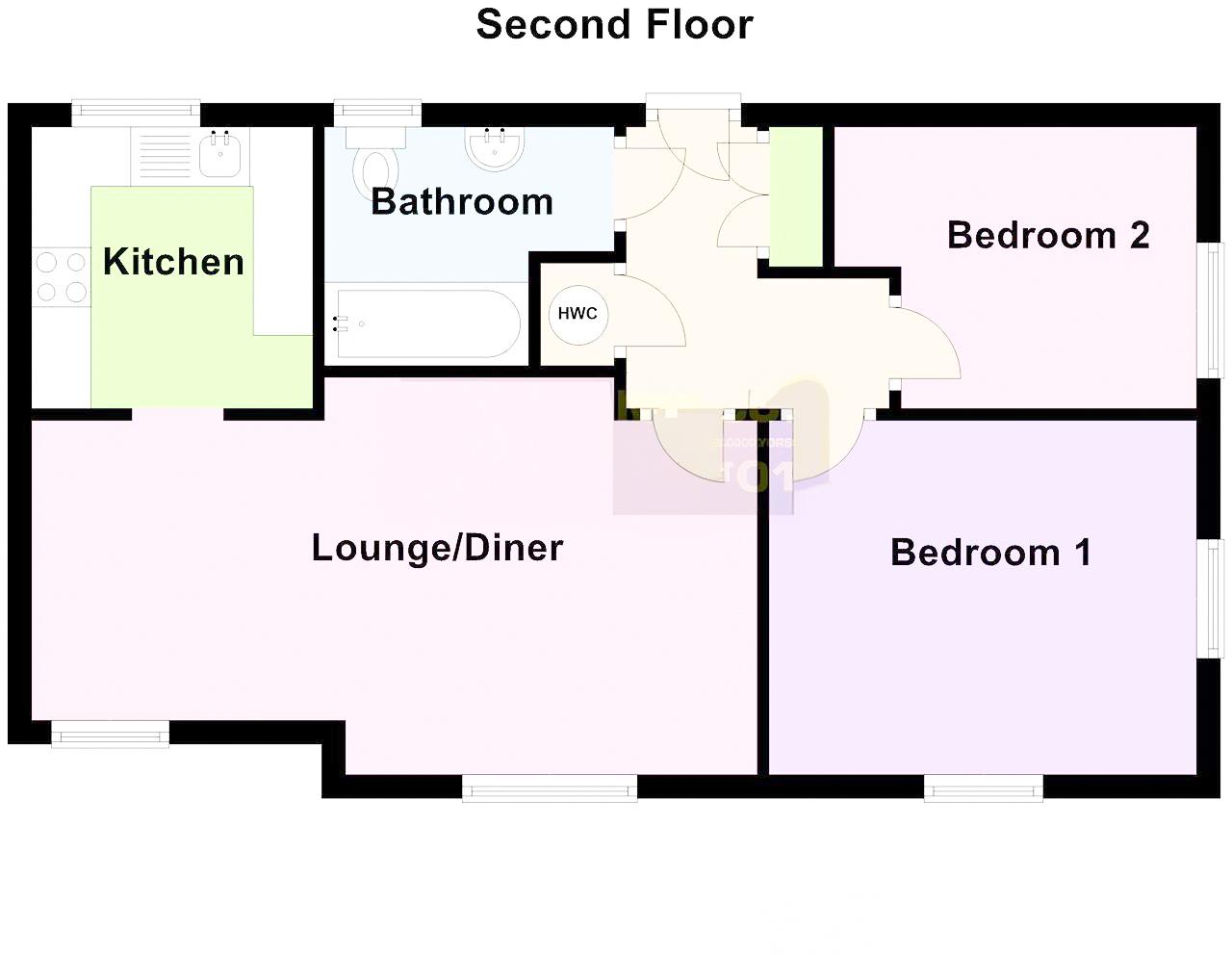- Macfarlane Chase - Weston Super Mare
- No Onward Chain Complications
- Superb First Time Buy/Investment Property
- Will Be Redecorated - Tenants Leaving 22nd July 2025
- 2nd Floor Flat - Secure Communal Entrance
- Two Bedrooms
- Off-Street & Allocated Parking For 1 Car
- Electric Heating & Double Glazing
- M5 Corridor Access
- Great Access To Retail Parks/Town/Sea Front & Schools
*No Onward Chain* Saxons are happy to bring to the market this conveniently located, light & spacious and 2nd floor floor two bedroom flat - Ideally situated on a modern development, on the edge of Weston's Town Centre, with great immediate access to retail parks, train station, M5 Corridor access and schools. The property will be vacant from 22nd July and is set to be redecorated by the vendor, providing a fresh, neutral finish ready for its new owners - making this property a superb first time buy/investment property.
Also benefits from; electric heating, off-street allocated parking for 1 car and will be sold with a fresh decor.
Briefly comprises; secure communal entrance, stairs up to 2nd floor, hallway, storage, two bedrooms, bathroom, light & spacious lounge/diner and kitchen. Outside you will find 1 allocated parking space.
COMMUNAL ENTRANCE
Phone entry system. Door into
COMMUNAL HALLWAY
Stairs rising to second floor. Front door into
HALLWAY - 7'4" (2.24m) x 7'1" (2.16m)
Phone entry system. Cloak cupboard. Airing cupboard. Smooth ceiling with central light. Carpet. Electric heater. Doors to all principle rooms.
LOUNGE/DINER - 20'0" (6.1m) x 11'2" (3.4m) Max
Two rear aspect uPVC double glazed windows. Smooth ceiling with two central lights. Carpet. Feature fireplace. TV & BT points. Electric heater. Opening to
KITCHEN - 7'7" (2.31m) x 7'6" (2.29m)
Front aspect uPVC double glazed window. Smooth ceiling. Fitted with a range of eye and base level units with roll edge work top surface over and tiled splash backs. Inset stainless steel sink with mixer taps. Electric hob with oven below and extractor over. Space and plumbing for washing machine. Space for fridge freezer.
BEDROOM 1 - 11'10" (3.61m) x 9'9" (2.97m)
Rear and side aspect uPVC double glazed windows. Smooth ceiling with central light. Carpet. Electric heater.
BEDROOM 2 - 10'0" (3.05m) x 8'2" (2.49m) Max
Side aspect uPVC double glazed window. Smooth ceiling with central light. Carpet. Electric heater.
BATHROOM - 7'7" (2.31m) x 6'2" (1.88m)
Front aspect uPVC obscure double glazed window. Smooth ceiling. Wood effect laminate floor. Comprising panel bath with shower over, low level WC and pedestal wash hand basin with tiled splash backs. Electric wall heater. Extractor.
OUTSIDE
Allocated parking space.
AGENTS NOTE
Lease of 155 years from 1st January 2004.
Maintenance Charge - £65.44 pcm.
Ground Rent - £75 every six months.
DIRECTIONS
The postcode for the property is BS23 3WP. If you require further information, please call the office on 01934 624400.
MONEY LAUNDERING REGULATIONS 2017
Intending purchasers will be asked to produce identification, proof of address and proof of financial status when an offer is received. We would ask for your cooperation in order that there will be no delay in agreeing the sale.
AGENTS DISCLOSURE
Saxons have not tested any apparatus, equipment, fixtures and fittings or services and so cannot verify that they are in working order or fit for the purpose. A Buyer is advised to obtain verification from their Solicitor or Surveyor. References to the Tenure of a Property are based on information supplied by the Seller. Saxons have not had sight of the title documents. A Buyer is advised to obtain verification from their Solicitor.
Items shown in photographs are NOT included unless specifically mentioned within the sales particulars. They may however be available by separate negotiation.
Buyers must check the availability of any property and make an appointment to view before embarking on any journey to see a property.
Council Tax
North Somerset Council, Band B
Notice
Please note we have not tested any apparatus, fixtures, fittings, or services. Interested parties must undertake their own investigation into the working order of these items. All measurements are approximate and photographs provided for guidance only.

| Utility |
Supply Type |
| Electric |
Mains Supply |
| Gas |
None |
| Water |
Mains Supply |
| Sewerage |
Mains Supply |
| Broadband |
FTTP |
| Telephone |
None |
| Other Items |
Description |
| Heating |
Electric Heaters |
| Garden/Outside Space |
No |
| Parking |
Yes |
| Garage |
No |
| Broadband Coverage |
Highest Available Download Speed |
Highest Available Upload Speed |
| Standard |
14 Mbps |
1 Mbps |
| Superfast |
200 Mbps |
28 Mbps |
| Ultrafast |
Not Available |
Not Available |
| Mobile Coverage |
Indoor Voice |
Indoor Data |
Outdoor Voice |
Outdoor Data |
| EE |
Likely |
Likely |
Enhanced |
Enhanced |
| Three |
Likely |
Likely |
Enhanced |
Enhanced |
| O2 |
Likely |
No Signal |
Enhanced |
Enhanced |
| Vodafone |
Likely |
Likely |
Enhanced |
Enhanced |
Broadband and Mobile coverage information supplied by Ofcom.