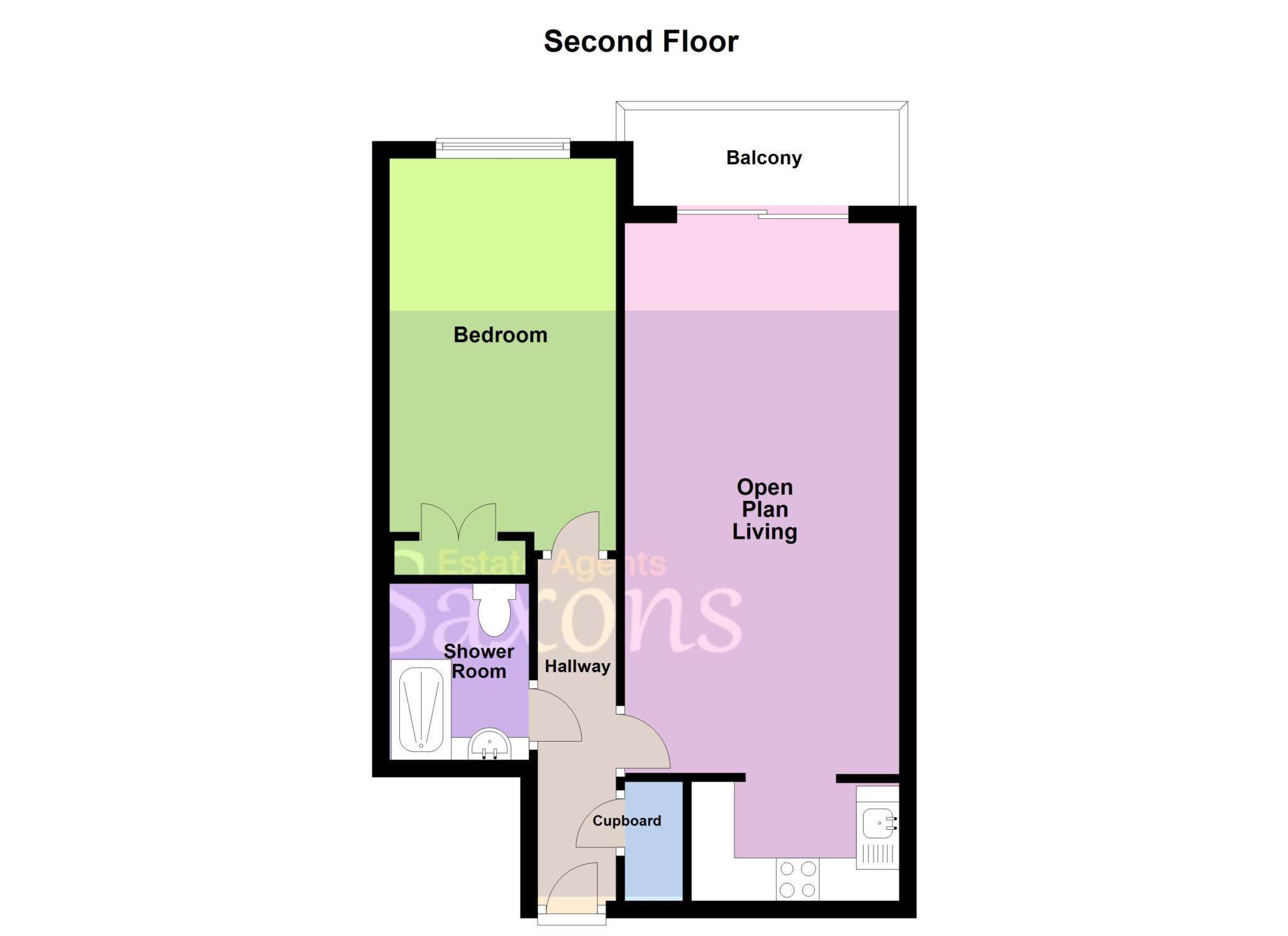- 2ND FLOOR FRONT ASPECT APARTMENT/SEA VIEWS
- UPDATED THROUGHOUT
- MODERN KITCHEN/SHOWER ROOM
- NEW RADIATORS/WATER HEATER/CONSUMER UNIT
- DOUBLE BEDROOM/BUILT IN WARDROBES
- BALCONY
- COMMUNAL GARDENS & ROOF TERRACE
- PARKING/NOT ALLOCATED
- DOUBLE GLAZED
- NO ONWARD CHAIN COMPLICATIONS
Saxons are pleased to offer to the market this extremely well presented 2nd floor apartment on Weston Beach Front. The property is for the over 60's and is offered with no onward chain complications. The vendor of this property updated the property to a very high standard for herself, but due to a change in circumstance has decided to sell. The property benefits from a stylish kitchen and shower room, a 26ft lounge with balcony with direct coastal views, a double bedroom with built in wardrobes, the property has also had an updated consumer unit, new radiators throughout and a new hot water heater. Further benefits include a communal laundry room, roof terrace with wonderful views across Weston and two communal lounges.
ENTRANCE
Secure communal entrance. Communal lounge area. Lift and stairs to all floors.
ENTRANCE HALL - 13'1" (3.99m) x 3'0" (0.91m)
Coved and textured ceiling with central light and smoke detector. wall mounted phone entry system. Large cupboard with newly fitted consumer unit and hot water tank and ample storage space. Doors to all principal rooms.
OPEN PLAN LIVING AREA - 26'0" (7.92m) x 10'6" (3.2m)
LOUNGE AREA
Front aspect sliding double glazed doors leading to balcony with direct coastal views. TV and BT point, wall mounted lighting. Radiator. Opening to
KITCHEN AREA
Fitted with a range of eye and base level units with rolled edge worktop surface over. Inset single drainer sink with mixer tap. Built in oven and hob with hide and slide oven door. Integrated fridge, freezer and slim-line dishwasher. Under unit lighting.
DOUBLE BEDROOM - 16'0" (4.88m) Into Wardrobe Recess x 8'8" (2.64m)
Front aspect double glazed window with sea views. Built in double wardrobe. Radiator. Wall mounted lighting.
SHOWER ROOM - 6'9" (2.06m) x 5'3" (1.6m)
Comprising double shower, low level WC and vanity wash hand basin. Mirror with lighting and shaver point. Extractor fan. Panelled walls.
AGENTS NOTES
125 years lease from 1988.
Residential - over 60s.
Management fees of £1,589 per six months to include buildings insurance, general maintenance, communal cleaning, gardening, window cleaning, full time manager, care line, communal laundry room and lounge and water rates
Ground rent of £221.47 per six months.
Non allocated parking.
DIRECTIONS
The postcode for the property is BS23 2BH. If you require further information, please call the office on 01934 624400.
MONEY LAUNDERING REGULATIONS 2017
Intending purchasers will be asked to produce identification, proof of address and proof of financial status when an offer is received. We would ask for your cooperation in order that there will be no delay in agreeing the sale.
AGENTS DISCLOSURE
Saxons have not tested any apparatus, equipment, fixtures and fittings or services and so cannot verify that they are in working order or fit for the purpose. A Buyer is advised to obtain verification from their Solicitor or Surveyor. References to the Tenure of a Property are based on information supplied by the Seller. Saxons have not had sight of the title documents. A Buyer is advised to obtain verification from their Solicitor.
Items shown in photographs are NOT included unless specifically mentioned within the sales particulars. They may however be available by separate negotiation.
Buyers must check the availability of any property and make an appointment to view before embarking on any journey to see a property.
Council Tax
North Somerset Council, Band A
Notice
Please note we have not tested any apparatus, fixtures, fittings, or services. Interested parties must undertake their own investigation into the working order of these items. All measurements are approximate and photographs provided for guidance only.

| Utility |
Supply Type |
| Electric |
Unknown |
| Gas |
Unknown |
| Water |
Unknown |
| Sewerage |
Unknown |
| Broadband |
Unknown |
| Telephone |
Unknown |
| Other Items |
Description |
| Heating |
Not Specified |
| Garden/Outside Space |
No |
| Parking |
No |
| Garage |
No |
| Broadband Coverage |
Highest Available Download Speed |
Highest Available Upload Speed |
| Standard |
15 Mbps |
1 Mbps |
| Superfast |
80 Mbps |
20 Mbps |
| Ultrafast |
Not Available |
Not Available |
| Mobile Coverage |
Indoor Voice |
Indoor Data |
Outdoor Voice |
Outdoor Data |
| EE |
Likely |
Likely |
Enhanced |
Enhanced |
| Three |
Enhanced |
Likely |
Enhanced |
Enhanced |
| O2 |
Enhanced |
Likely |
Enhanced |
Enhanced |
| Vodafone |
Likely |
Likely |
Enhanced |
Enhanced |
Broadband and Mobile coverage information supplied by Ofcom.