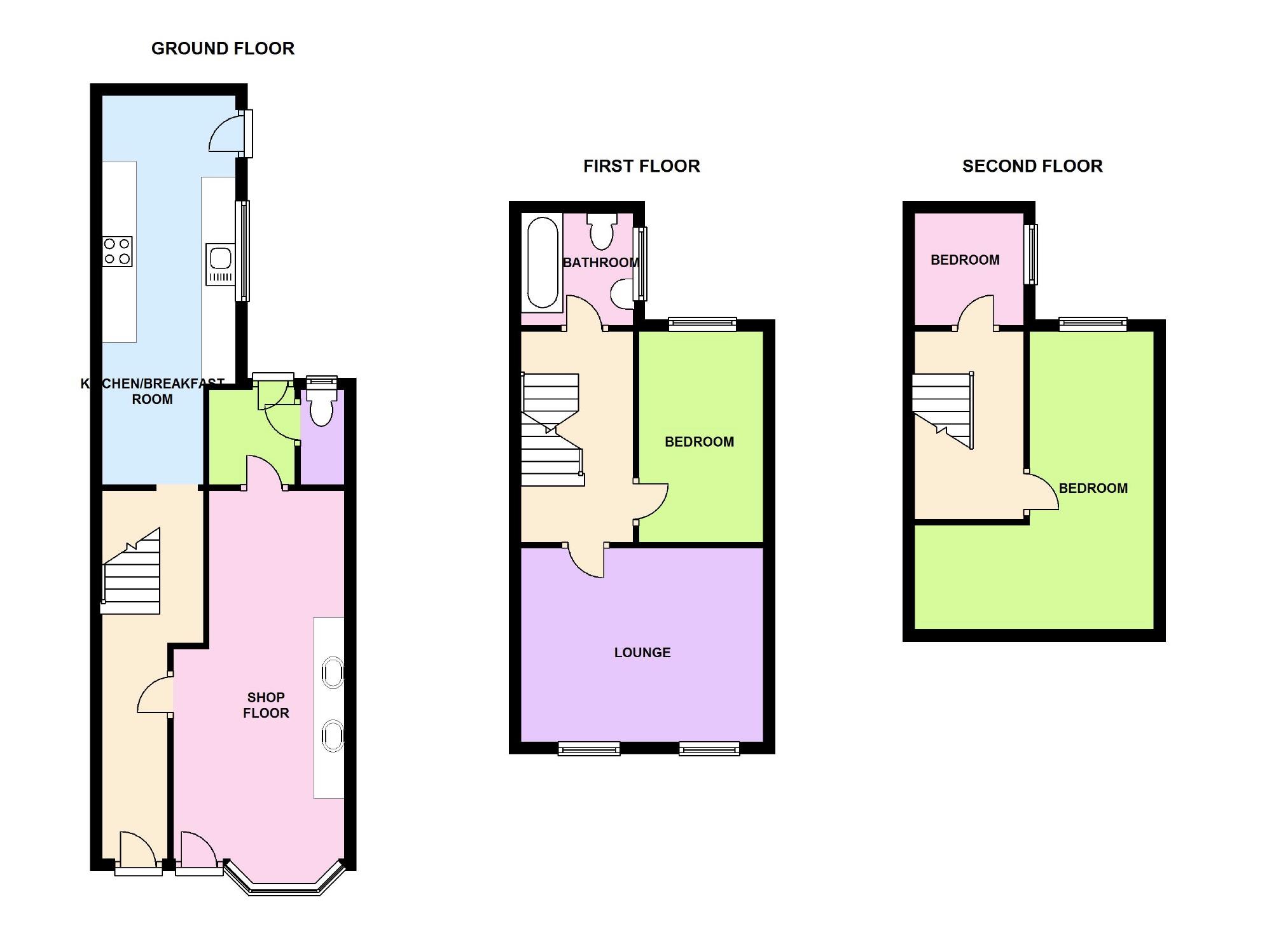- Central Location
- On Going Business
- Three Bedrooms
- 23' Shop Front
- Separate W C
- Lounge
- 18' Kitchen
- Potential to Convert into 2 dwellings Subject to Planning
- No Onward Chain Complications
- Courtyard Garden Area
Saxons are pleased to offer this fantastic investment opportunity located in the centre of Weston town. Currently an ongoing concern comprising a salon with living accommodation above with further potential to convert into 2 flats. On the ground floor 23' fully function shop, kitchen, cloakroom and courtyard garden. On the first floor lounge, bedroom and bathroom. On the top floor two further bedrooms. There is also the option of buying for an additional cost garage and parking.
SHOP FRONT - 9'9" (2.97m) x 26'8" (8.13m)
Large front aspect window with pedestrian door access. Fully fitted. Door to;
INNER HALL
Door to rear courtyard garden and
W.C
Rear aspect window. Low-level W.C and wash hand basin.
LIVING ACCOMMODATION
Pedestrian access to the side of the shop leading to inner hall with stairs rising to first floor with under stair storage cupboard. Opening to
KITCHEN
Side aspect uPVC double-glazed window. Door leading to courtyard garden. Fitted with a range of eye and base level units with rolled edge worktop surface over. Inset 1½ bowl stainless steel sink with mixer taps. Built in four ring gas hob with electric oven under and extractor over. Space and plumbing for washing machine space for tall fridge freezer.
FIRST FLOOR LANDING
Stairs rising to second floor. Double storage cupboard.
LOUNGE - 11'3" (3.43m) x 16'4" (4.98m)
Two front aspect uPVC double-glazed windows. Television and telephone point. Radiator.
BEDROOM - 9'5" (2.87m) x 11'3" (3.43m)
Rear aspect uPVC double-glazed window. Two lots of built in double wardrobes.
BATHROOM
Side aspect uPVC double-glazed window. A three piece suite comprising double ended bath with mixer taps and hand held shower attachment, low-level W.C and pedestal wash hand basin. Radiator.
SECOND FLOOR
BEDROOM
Rear aspect uPVC double-glazed window.
BEDROOM - 0" (0m) x 8'2" (2.49m)
Side aspect uPVC double-glazed window.
AGENTS NOTE
The current sale price is for the freehold of the property. If you wished to buy the business there would need to be a separate negotiation.
DIRECTIONS
The postcode for the property is BS23 1QL. If you require further information, please call the office on 01934 624400.
MONEY LAUNDERING REGULATIONS 2017
Intending purchasers will be asked to produce identification, proof of address and proof of financial status when an offer is received. We would ask for your cooperation in order that there will be no delay in agreeing the sale.
AGENTS DISCLOSURE
Saxons have not tested any apparatus, equipment, fixtures and fittings or services and so cannot verify that they are in working order or fit for the purpose. A Buyer is advised to obtain verification from their Solicitor or Surveyor. References to the Tenure of a Property are based on information supplied by the Seller. Saxons have not had sight of the title documents. A Buyer is advised to obtain verification from their Solicitor.
Items shown in photographs are NOT included unless specifically mentioned within the sales particulars. They may however be available by separate negotiation.
Buyers must check the availability of any property and make an appointment to view before embarking on any journey to see a property.
Council Tax
North Somerset Council, Band A
Notice
Please note we have not tested any apparatus, fixtures, fittings, or services. Interested parties must undertake their own investigation into the working order of these items. All measurements are approximate and photographs provided for guidance only.

| Utility |
Supply Type |
| Electric |
Mains Supply |
| Gas |
None |
| Water |
Mains Supply |
| Sewerage |
None |
| Broadband |
None |
| Telephone |
None |
| Other Items |
Description |
| Heating |
Not Specified |
| Garden/Outside Space |
No |
| Parking |
No |
| Garage |
No |
| Broadband Coverage |
Highest Available Download Speed |
Highest Available Upload Speed |
| Standard |
18 Mbps |
1 Mbps |
| Superfast |
80 Mbps |
20 Mbps |
| Ultrafast |
1800 Mbps |
220 Mbps |
| Mobile Coverage |
Indoor Voice |
Indoor Data |
Outdoor Voice |
Outdoor Data |
| EE |
Enhanced |
Enhanced |
Enhanced |
Enhanced |
| Three |
Enhanced |
Enhanced |
Enhanced |
Enhanced |
| O2 |
Enhanced |
Enhanced |
Enhanced |
Enhanced |
| Vodafone |
Enhanced |
Enhanced |
Enhanced |
Enhanced |
Broadband and Mobile coverage information supplied by Ofcom.