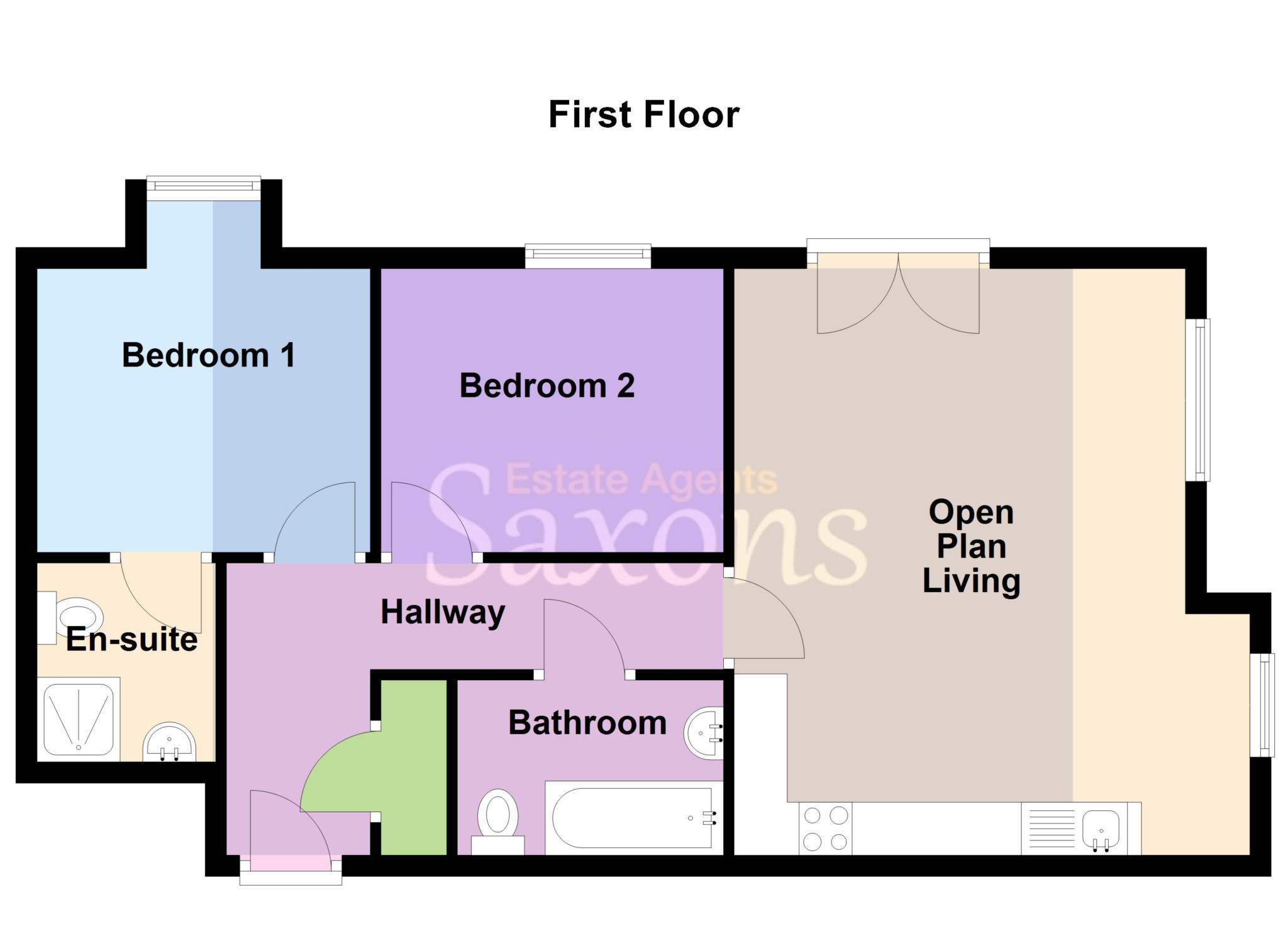- Whitney Crescent, Haywood Village
- Vendors Found Their Onward Move
- 1st Floor Apartment
- Two Double Bedrooms - One With En-Suite
- Modern Apartment - 2 Years Left On NHBC Warranty
- Superb First Time Buy
- 18Ft+ Open Plan Living Space
- Parking For 2 Cars & Guest Parking
- Gas Central Heating & Double Glazing
- Great Access To: M5 Corridor, Sought After Schools, Shops & Parks
*Vendors Have Found Onward Move* Saxons are delighted to present this beautifully maintained, modern, and spacious two bedroom first floor apartment, ideally positioned in the ever popular Haywood Village. The location offers excellent access to the M5 corridor, well regarded schools, local shops, and green open spaces.
Still benefiting from 2 years remaining on the NHBC warranty, this property represents an ideal first time purchase or investment opportunity for those seeking stylish, low-maintenance living with fantastic convenience on the doorstep.
The accommodation briefly comprises: secure communal entrance with stairs rising to the first floor, welcoming hallway with storage, two generous double bedrooms (the master with en-suite), a contemporary bathroom suite, and a stunning 18ft+ open plan living area filled with natural light. Externally, the property also benefits from two allocated parking spaces & guest parking.
COMMUNAL ENTRANCE
Secure intercom entry to building. First floor flat. Stairs leading to front door.
ENTRANCE HALL - 16'4" (4.98m) x 4'7" (1.4m)
Storage cupboard. Laminate flooring. Doors to all rooms.
OPEN PLAN LIVING AREA - 18'2" (5.54m) x 13'10" (4.22m)
Side aspect uPVC double glazed windows and front aspect uPVC double glazed patio doors opening onto Juliet balcony. The kitchen area is fitted with a range of eye and base level units with worktop over. Inset stainless steel sink with drainer and mixer tap over. 4 ring gas hob with electric oven under and extractor over. Space for fridge freezer. Space and plumbing for washing machine. Ample space for dining table and chairs. Two radiators. T.V. point. Telephone point.
BEDROOM ONE - 10'10" (3.3m) x 10'4" (3.15m)
Front aspect uPVC double glazed window. Radiator. T.V. point. Door into;
ENSUITE - 6'2" (1.88m) x 5'6" (1.68m)
Partially tiled. Low level W.C. Hand wash basin. Shower cubicle with mains shower. Extractor. Radiator.
BEDROOM TWO - 10'10" (3.3m) x 8'10" (2.69m)
Front aspect uPVC double glazed window. Radiator.
BATHROOM - 8'3" (2.51m) x 5'5" (1.65m)
Partially tiled. Low level W.C. Hand wash basin. Panel bath with mains shower over. Extractor. Radiator.
OUTSIDE
Two allocated parking spaces.
AGENTS NOTE
999 year lease from 2017. There is an annual ground rent charge of £150 and an annual maintenance charge of £1,017.
DIRECTIONS
The postcode for the property is BS24 8ES. If you require further information, please call the office on 01934 624400.
MONEY LAUNDERING REGULATIONS 2017
Intending purchasers will be asked to produce identification, proof of address and proof of financial status when an offer is received. We would ask for your cooperation in order that there will be no delay in agreeing the sale.
AGENTS DISCLOSURE
Saxons have not tested any apparatus, equipment, fixtures and fittings or services and so cannot verify that they are in working order or fit for the purpose. A Buyer is advised to obtain verification from their Solicitor or Surveyor. References to the Tenure of a Property are based on information supplied by the Seller. Saxons have not had sight of the title documents. A Buyer is advised to obtain verification from their Solicitor.
Items shown in photographs are NOT included unless specifically mentioned within the sales particulars. They may however be available by separate negotiation.
Buyers must check the availability of any property and make an appointment to view before embarking on any journey to see a property.
Council Tax
North Somerset Council, Band B
Notice
Please note we have not tested any apparatus, fixtures, fittings, or services. Interested parties must undertake their own investigation into the working order of these items. All measurements are approximate and photographs provided for guidance only.

| Utility |
Supply Type |
| Electric |
Mains Supply |
| Gas |
Mains Supply |
| Water |
Mains Supply |
| Sewerage |
Mains Supply |
| Broadband |
FTTC |
| Telephone |
None |
| Other Items |
Description |
| Heating |
Gas Central Heating |
| Garden/Outside Space |
No |
| Parking |
Yes |
| Garage |
No |
| Broadband Coverage |
Highest Available Download Speed |
Highest Available Upload Speed |
| Standard |
Unknown |
Unknown |
| Superfast |
Unknown |
Unknown |
| Ultrafast |
Unknown |
Unknown |
| Mobile Coverage |
Indoor Voice |
Indoor Data |
Outdoor Voice |
Outdoor Data |
| EE |
Unknown |
Unknown |
Unknown |
Unknown |
| Three |
Unknown |
Unknown |
Unknown |
Unknown |
| O2 |
Unknown |
Unknown |
Unknown |
Unknown |
| Vodafone |
Unknown |
Unknown |
Unknown |
Unknown |
Broadband and Mobile coverage information supplied by Ofcom.