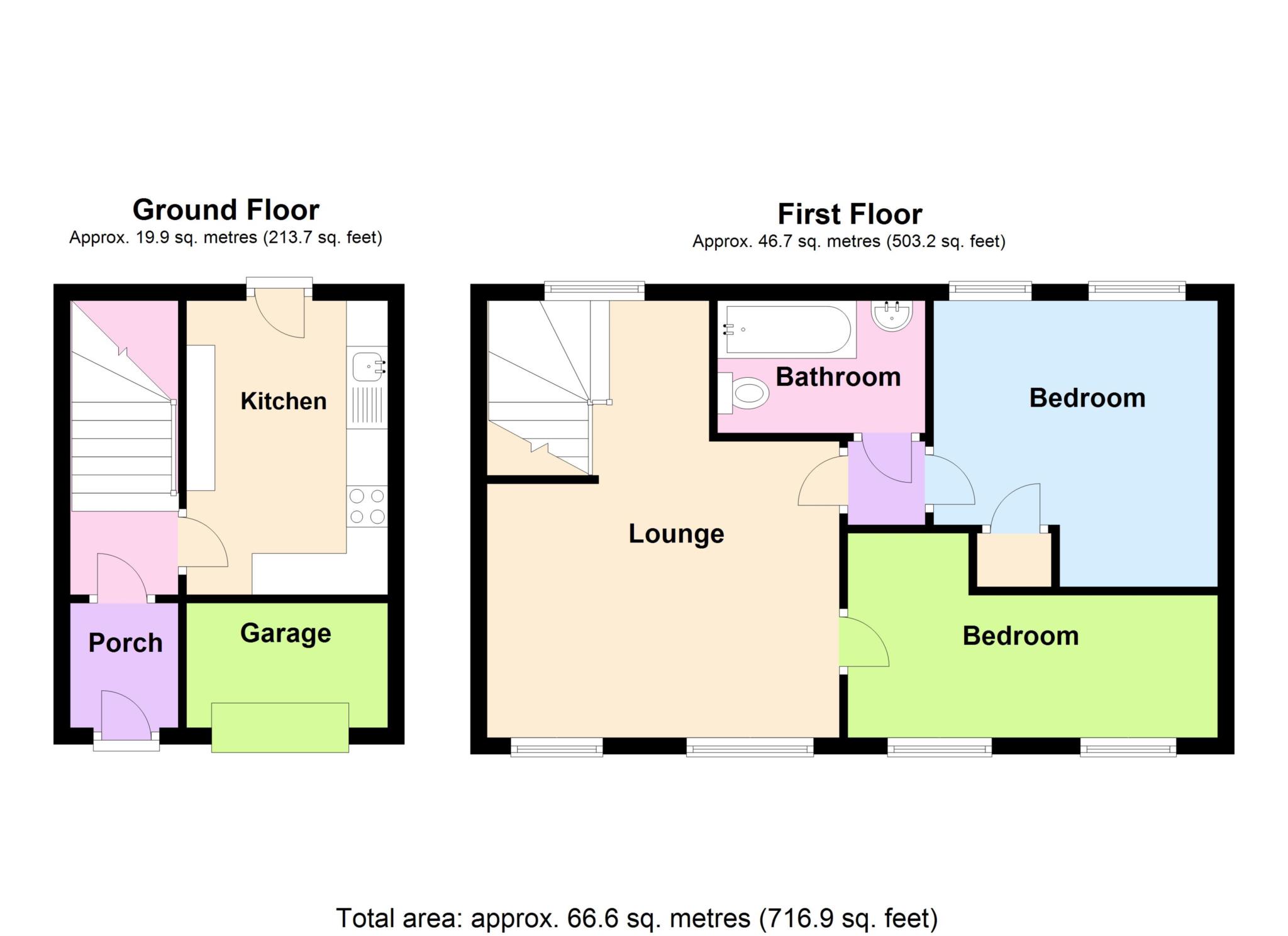- Hestercombe Close - Superb Coach House
- Edge Of Weston Village
- Two Double Bedrooms
- Large Lounge - With Office
- Boarded Out Loft Space
- Modern Bathroom Suite
- Private Sun Trap Garden - With Pizza Oven - Power & Lighting
- Parking For 2 Cars
- Downstairs Kitchen
- Great M5 Corridor Access
Saxons are delighted to present this beautifully maintained, modern, and conveniently located two double bedroom Coach House, set on the edge of the ever popular Weston Village. This sought after location offers excellent access to the M5 corridor, and is within easy reach of the town centre, shops, schools, local parks, and train station whether on foot or by car.
Key features of this impressive home include a cleverly designed floating office above the staircase, a private sun trap rear garden, garage, driveway parking, a modern combi boiler (installed in 2021), generous storage throughout, and many additional features that truly need to be seen in person to be fully appreciated.
The accommodation briefly comprises: driveway parking for two vehicles, garage, entrance hall, well appointed kitchen, spacious lounge, two double bedrooms, floating office space, stylish bathroom suite, and a charming rear garden with built in pizza oven, power, and lighting ideal for relaxing or entertaining.
ENTRANCE
uPVC door into
ENTRANCE PORCH - 4'3" (1.3m) x 3'0" (0.91m)
Carpet. Smooth ceiling with central light. Door into
INNER HALL - 4'5" (1.35m) x 2'7" (0.79m)
Laminate floor. Smooth ceiling with central light. Radiator. Stairs into lounge. Door to
KITCHEN - 11'8" (3.56m) x 8'1" (2.46m)
Rear aspect uPVC door to rear garden. Wood effect vinyl. Eye and base level units with laminate work top over. Inset stainless steel sink. Breakfast bar. Space and plumbing for all white goods. Space for gas oven with extractor fan above. Air conditioning unit. Smooth ceiling with central light.
LOUNGE - 17'4" (5.28m) x 14'0" (4.27m)
Front aspect uPVC door to Juliette balcony. Front and rear aspect uPVC double glazed windows. Radiator. Wood effect laminate floor. Smooth ceiling with central light. Built-in office above staircase. Loft access. TV point. Doors to bedrooms and bathroom.
LOFT - 28'9" (8.76m) x 2'3" (0.69m)
Fully boarded. Housing combi boiler. Light and power.
BATHROOM - 8'3" (2.51m) x 4'6" (1.37m)
Laminate floor. Three piece suite comprising vanity wash hand basin, low level WC and panel bath with shower attachment and glass screen. Radiator. Extractor fan. Central light. Part tiled. Heated towel rail. Shaver point.
BEDROOM 2 - 14'8" (4.47m) x 8'1" (2.46m)
Two front aspect uPVC double glazed windows. Carpet. Radiator. TV point. Smooth ceiling with central light. Built-in bunk bed and magnetic steps.
BEDROOM 1 - 11'0" (3.35m) x 10'7" (3.23m)
Two rear aspect uPVC double glazed windows. Built in storage cupboard. Carpet. Radiator. TV point. Smooth ceiling with central light.
OUTSIDE
REAR GARDEN
Newly laid garden laid to decking, stone chipping areas and artificial lawn. Built-in pizza oven. Outside power. Outside tap. Private sunny garden. Side gate to front.
TO THE FRONT
Driveway to front with parking for 2 cars and access to garage.
GARAGE - 7'4" (2.24m) x 5'2" (1.57m)
Power and light. Shelving.
DIRECTIONS
The postcode for the property is BS24 7JH. If you require further information, please call the office on 01934 624400.
MONEY LAUNDERING REGULATIONS 2017
Intending purchasers will be asked to produce identification, proof of address and proof of financial status when an offer is received. We would ask for your cooperation in order that there will be no delay in agreeing the sale.
AGENTS DISCLOSURE
Saxons have not tested any apparatus, equipment, fixtures and fittings or services and so cannot verify that they are in working order or fit for the purpose. A Buyer is advised to obtain verification from their Solicitor or Surveyor. References to the Tenure of a Property are based on information supplied by the Seller. Saxons have not had sight of the title documents. A Buyer is advised to obtain verification from their Solicitor.
Items shown in photographs are NOT included unless specifically mentioned within the sales particulars. They may however be available by separate negotiation.
Buyers must check the availability of any property and make an appointment to view before embarking on any journey to see a property.
Council Tax
North Somerset Council, Band B
Notice
Please note we have not tested any apparatus, fixtures, fittings, or services. Interested parties must undertake their own investigation into the working order of these items. All measurements are approximate and photographs provided for guidance only.

| Utility |
Supply Type |
| Electric |
Mains Supply |
| Gas |
None |
| Water |
Mains Supply |
| Sewerage |
None |
| Broadband |
None |
| Telephone |
None |
| Other Items |
Description |
| Heating |
Gas Central Heating |
| Garden/Outside Space |
Yes |
| Parking |
Yes |
| Garage |
Yes |
| Broadband Coverage |
Highest Available Download Speed |
Highest Available Upload Speed |
| Standard |
3 Mbps |
0.5 Mbps |
| Superfast |
49 Mbps |
8 Mbps |
| Ultrafast |
1800 Mbps |
1000 Mbps |
| Mobile Coverage |
Indoor Voice |
Indoor Data |
Outdoor Voice |
Outdoor Data |
| EE |
Likely |
Likely |
Enhanced |
Enhanced |
| Three |
Likely |
Likely |
Enhanced |
Enhanced |
| O2 |
Likely |
Likely |
Enhanced |
Enhanced |
| Vodafone |
Likely |
No Signal |
Enhanced |
Enhanced |
Broadband and Mobile coverage information supplied by Ofcom.